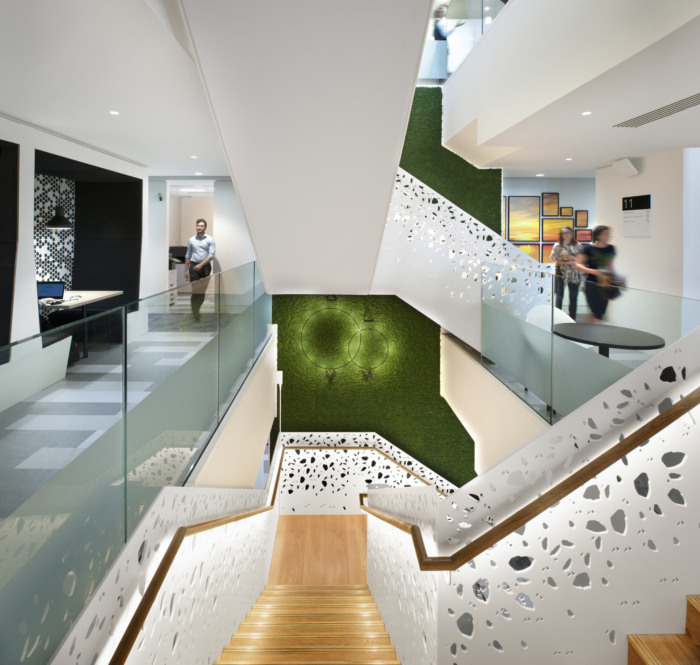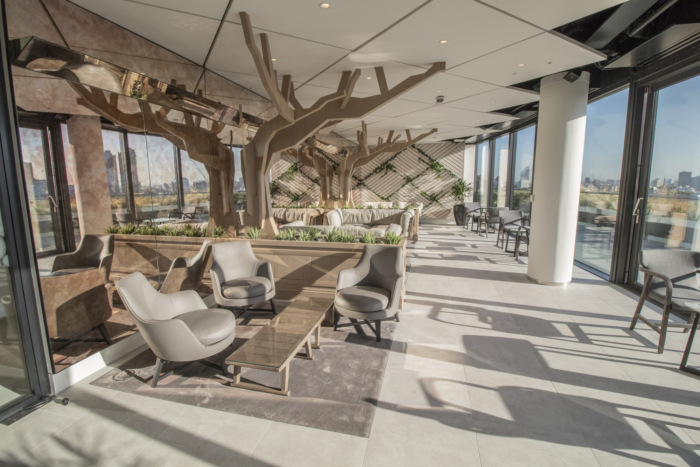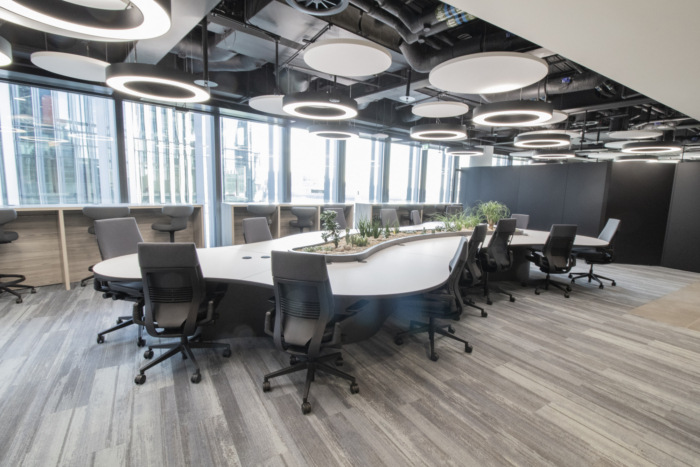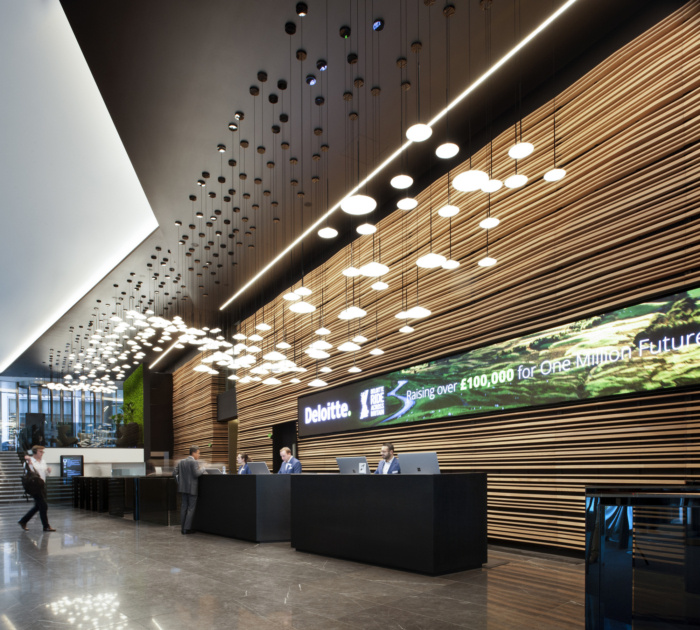Who is behind the design?
British architecture firm Sheppard Robson worked with workplace designers Sketch Studios to create the new Deloitte Headquarters in London. The brief was to create a new campus with a 270,000 sq. ft workplace.
Identifying Problems
Before starting the design process, Deloitte looked at how the business and the offices were currently working. They found that the average age of their employees is 32, and 67% are millennials. 45% of offices and 30% of desks were unused at any time (200 empty offices and 1600 empty desks). Therefore, they needed to use their current office spaces more effectively because their headcount was growing.
Many companies face the same problem, with more people preferring to work with the hybrid model. Consequently, desks are often empty, and offices feel somewhat desolate. If you are moving offices or undertaking a refurbishment, this analysis of your company and your people is a great place to start.

Deloitte staircase
Realising Solutions
Deloitte wanted to create a campus that would enable new thinking, spark creativity, start up conversations, encourage connectivity and enhance client relationships.
“We’ve got to evolve. We’ve got to be fluid. Our workplace has to be receptive to the fact that the world around us is changing and will continue to change.” Clare Bridger, Deloitte Real Estate Consulting

Deloitte Breakout Area
Design Principles
Deloitte established five design principles that would guide their office design:
- To design a unique space to fit the needs of Deloitte, its people, and their clients, simultaneously supporting the company’s evolving needs.
- To create a connected workspace to promote agile working while enabling better engagement among employees and clients.
- To have simplicity as the key feature of the design. It must be easy to use and uncomplicated. The design needs to work effortlessly for all users.
- To be relevant for their employees and clients. A workplace that caters to different personalities, different ways of working, and a wide range of preferences.
- To be inspiring. Deloitte wants to create workplaces that instil collaboration and creativity and be a space everyone is proud to use.
Intelligent Buildings
What we love most about this building is that it is an “Intelligent Building.” It contains a connected network of sensors and actuators, which integrate with traditional mechanical and electrical services. Subsequently, Deloitte can continually improve and automate the operation of the building, automating heating, cooling, ventilation, and lighting. Although it goes much further than that, employees can access services like intelligent lockers and book spaces to work in with personalised recommendations and space availability information. Also, colleagues and visitors can even pre-order food and drinks. It allows people to be redirected from specific areas, allowing the shutdown of unused space and saving energy and money. Building components last longer because they are monitored and predict required maintenance. This technology integration is powerful and becomes even more intelligent if linked with a BIM model and CAFM system (Computer Aided Facilities Management).

Deloitte Collaborative Desk
Sustainability Strategy
Deloitte’s sustainability strategy was to challenge the traditional “green building” thinking and deliver a building that would benefit their people and the environment. The fit-out achieved a BREEAM Outstanding certification and was also WELL Certified Gold; they were the first to achieve this dual certification.
The Workspace
In terms of design, they have balanced their corporate identity with a stylish office space that their employees can enjoy. The fit-out included more than 27,000 items, with 50% of desks being height adjustable. Sketch wanted to create workspaces for different activities and styles of working. Spaces range from small and cosy to large and spacious. Intentionally flexible, event spaces can be turned into social spaces, meeting rooms, or working spaces, depending on the company’s needs.
Deloitte’s workplace is an excellent example of an office with serious sustainability credentials, an intelligent building with the latest tech integration, and a beautiful yet flexible space for people to use and enjoy.

