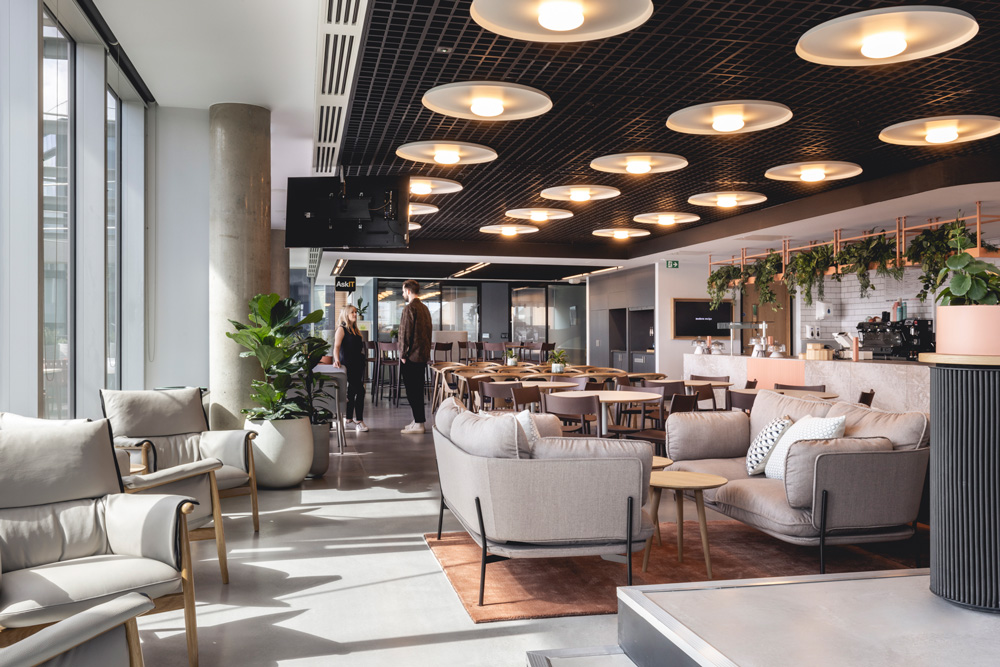AstraZeneca has become a household name in the UK after its involvement in developing the Oxford-AstraZeneca COVID-19 vaccination.
The British-Swedish pharmaceutical and biotechnology company has its headquarters in Cambridge. In February of this year, it relocated its team of specialist colleagues. Subsequently they moved from Luton to its new office at 2 Pancras Square, King’s Cross.
The new HQ in King’s Cross will now be home to staff working across the medical, marketing, digital, communications, finance, and HR functions. These jobs support the UK biopharmaceutical and oncology business teams.
Design Studio
Ekho Studio undertook the fit-out. They are a little more than a year old studio, and this was to be their first significant project. Their approach to design and strategy is “all ears.” With energy and passion, they completed the project during the pandemic.
“Having worked with AstraZeneca as a design consultant for nearing ten years, it has been a formative journey, and it goes without saying that within that time, we’ve collectively seen big changes within the landscape of their workplace design,” says Founding Partner Sarah Dodsworth.
Design Criteria
AstraZeneca wanted the move to King’s Cross to reflect a change in mindset and approach to working within the company. Hence they are committed to a more open, inclusive, and participative business operation.
After numerous workshop sessions, a list of “non-negotiables” for the new workplace was agreed upon by the client as well as the design team:
· Health and well-being
· Dynamic and inspiring
· Inclusive and relaxed
· Digital Tech
· Honest and authentic
· Reflecting AstraZeneca values
· Sustainable
· Ergonomic
· Flexible
· Enabling people to work better together
Above all, project aspirations were centred around “New Beginnings” and “Escaping to the Office.” They were looking to stimulate a genuine desire to return to the office. Consequently, Ekho Studio has created a space that feels like a home away from home for the users because it is modern, thoughtful, and elegant.
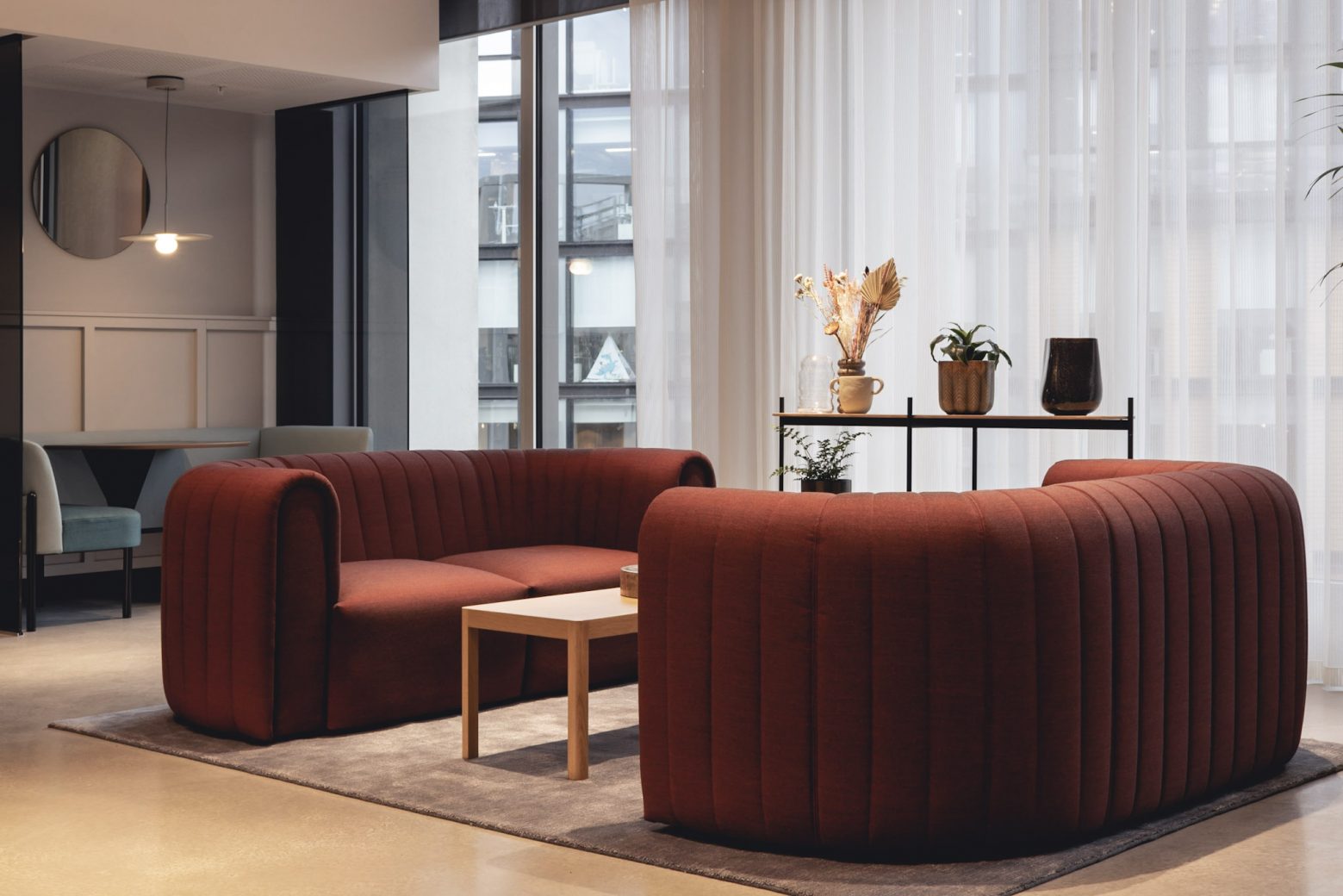
AstraZeneca Office Reception Lobby
Design Elements
Reception/Lobby
The reception space is bright and comforting; warm neutrals and soft zoning curtains create a more residential space than corporate. Similarly a bright, open-plan office stretched around meeting rooms set in the middle of the floorplate means desks are close to the full-height windows offering an abundance of natural daylight.
Meeting Spaces
Each meeting room is unique, from private, quiet spaces to two, four and eight-person rooms and a larger flexible event space with bi-folding doors. Warm shades of burgundy and grey combined with timber panelling and textured carpet. Therefore creating meeting rooms that are anything but corporate.
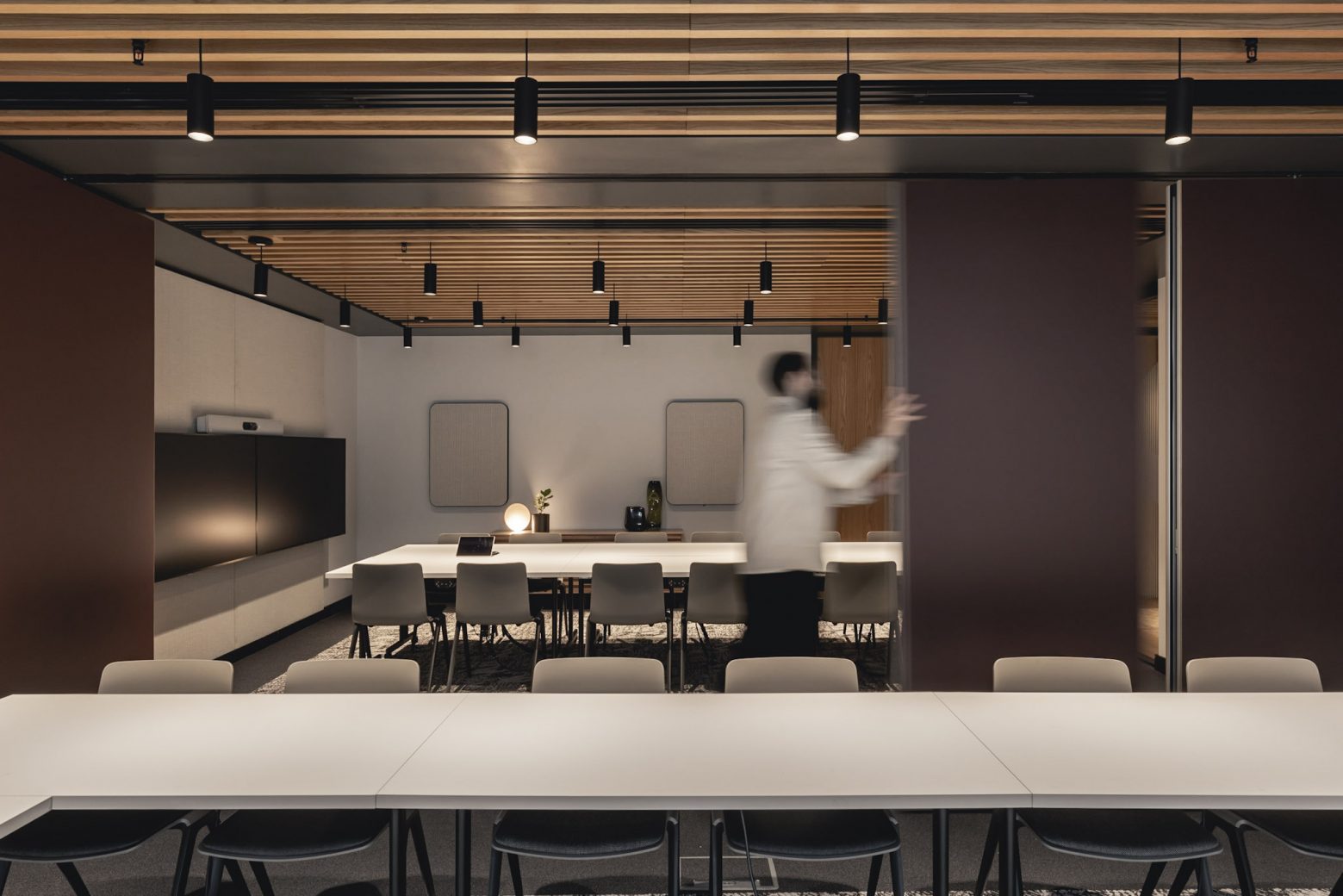
AstraZeneca Office Meeting Room/Event Space
Workspace
In the main office space, suspended ceiling systems have been modified and designed to mimic mesh, offering a clever, impactful solution while still within budget. Also, timber flooring from Tedd Todd and carpet from Milliken and Shaw guide staff and visitors through the space. More than 200 employees at 156 workstation desks will use the space. To break up the more traditional workspaces, a break-out area featuring a bespoke ribbed wood and marble coffee bar sits under a curved frame with integrated lighting; this space has a distinct hospitality feel.
“Our client had a vision for a ‘third space’ which, as they conceptualised it, is an environment that sits between a typical corporate office space and a boutique hotel. The design scheme reflects the best learnings from each end of the spectrum, and sector specifics – the challenge of the brief was to carefully balance a supremely functional workplace whilst creating a sense of aspiration.”
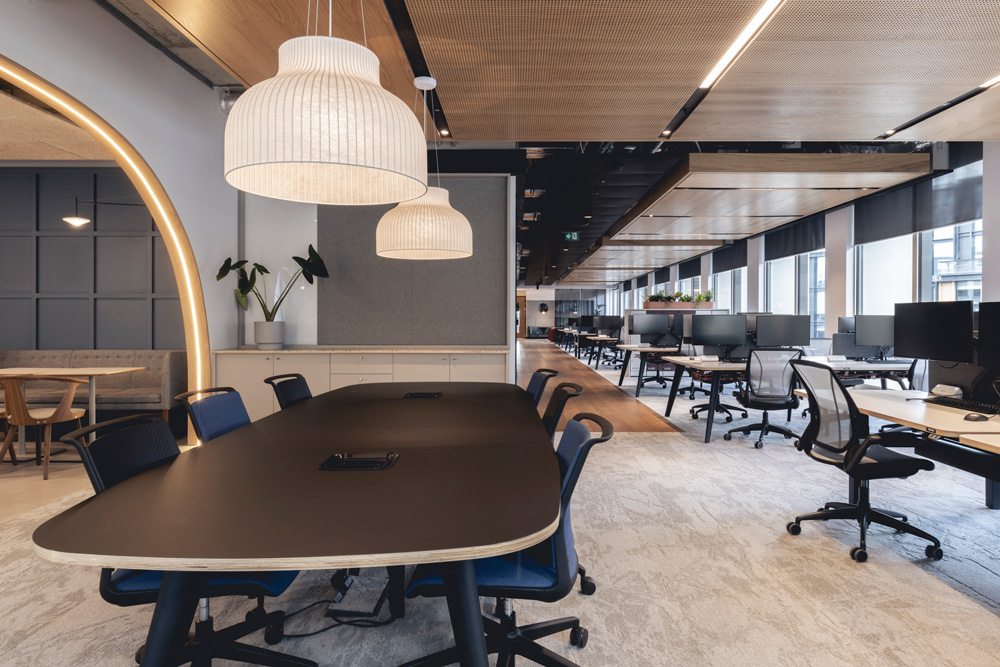
AstraZeneca Office Open Plan Workstations
In addition, soft seating areas throughout the space, with luxe finishes, soft lighting and warm timber, continue the hospitality feel. This has been a huge trend throughout 2022. Lastly, live planting creates an atmosphere of well-being, an ethos that AstraZeneca was keen to promote.
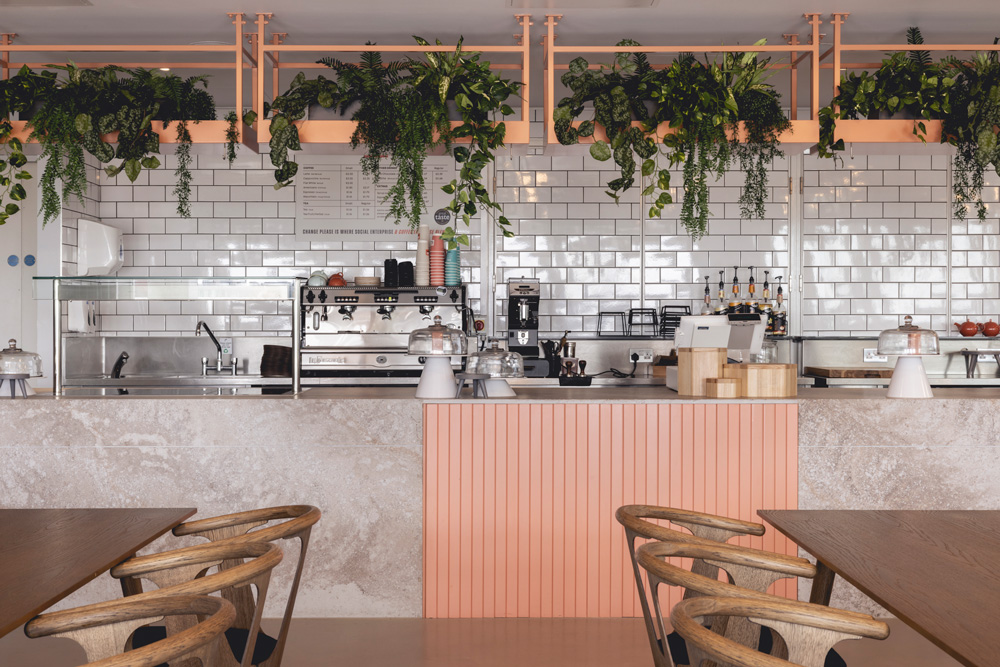
AstraZeneca Office Cafe/Bar
Our Thoughts
One of our favourite spaces is the large café and social area for instance. A mix of soft and wooden furniture is combined with planters on castors, allowing the space to be completely flexible. Huge bi-folding doors open out to a large balcony with plenty of outdoor and transitional furniture. Pops of pink and biophilia add vibrancy and personality to the space.
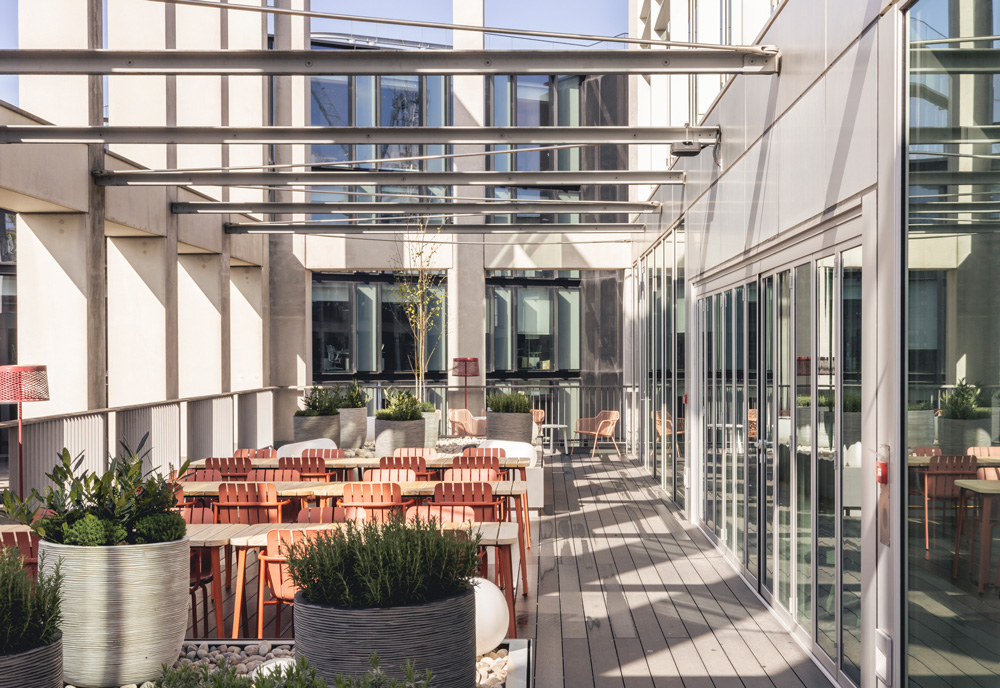
AstraZeneca Office Outdoor Terrace
In conclusion, a mixture of residential, commercial and hospitality design has created an office space that is functional yet beautiful. Seamless technology integration makes the design efficient and usable. So much thought has gone into every aspect of the fit-out, and it is a triumph for Ekho Studio. Undoubtedly we can’t wait to see more of their work in the future.

