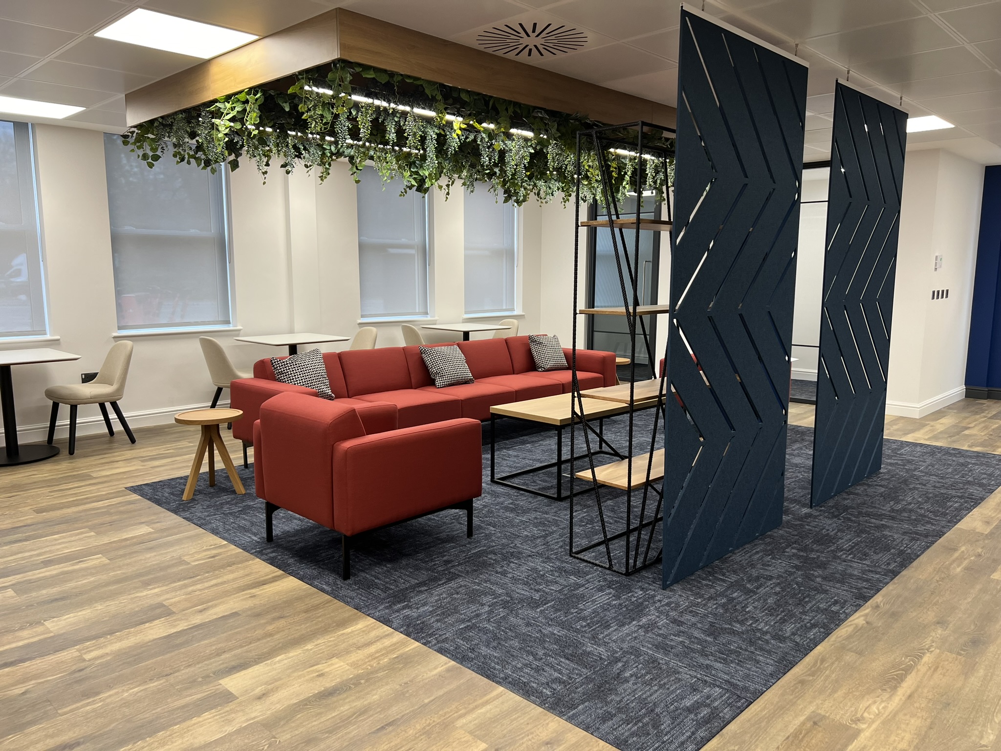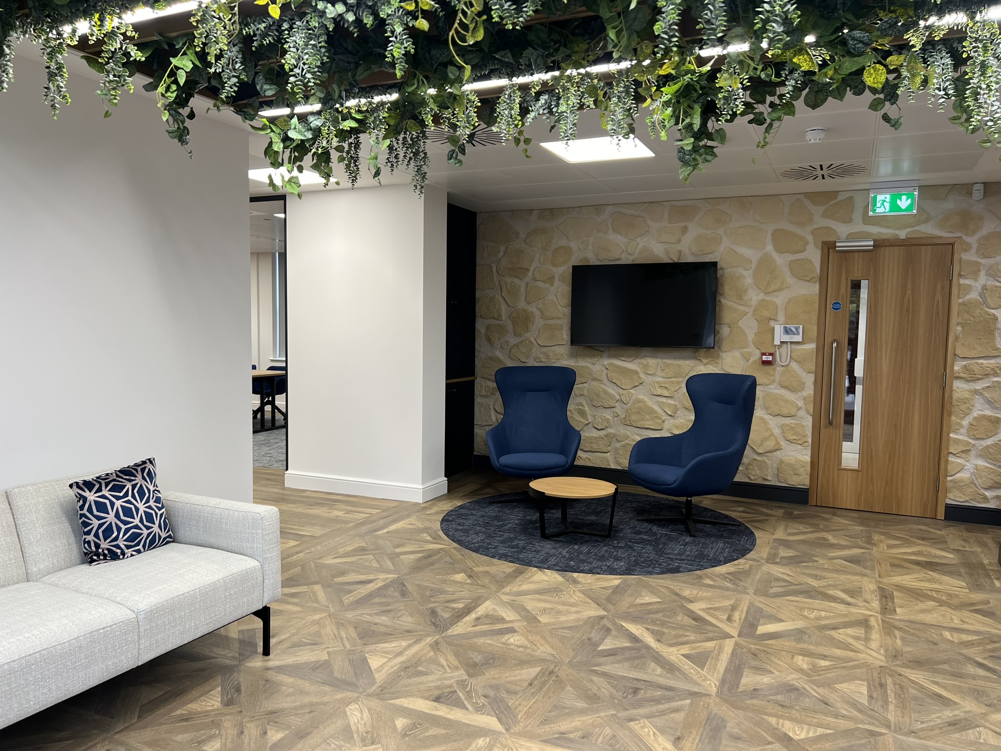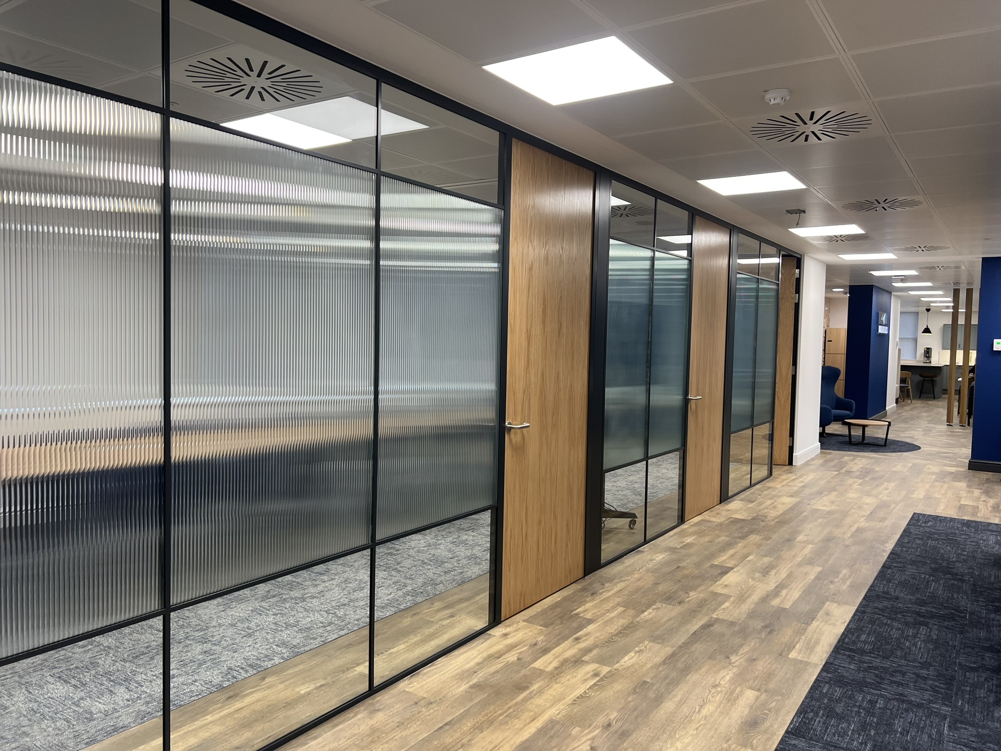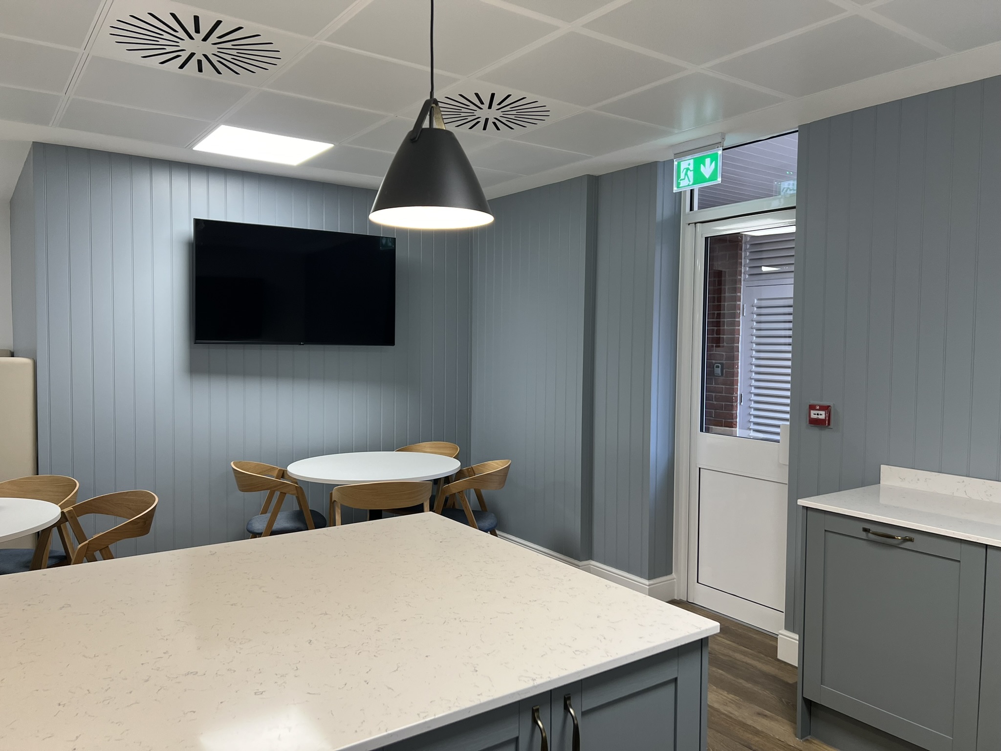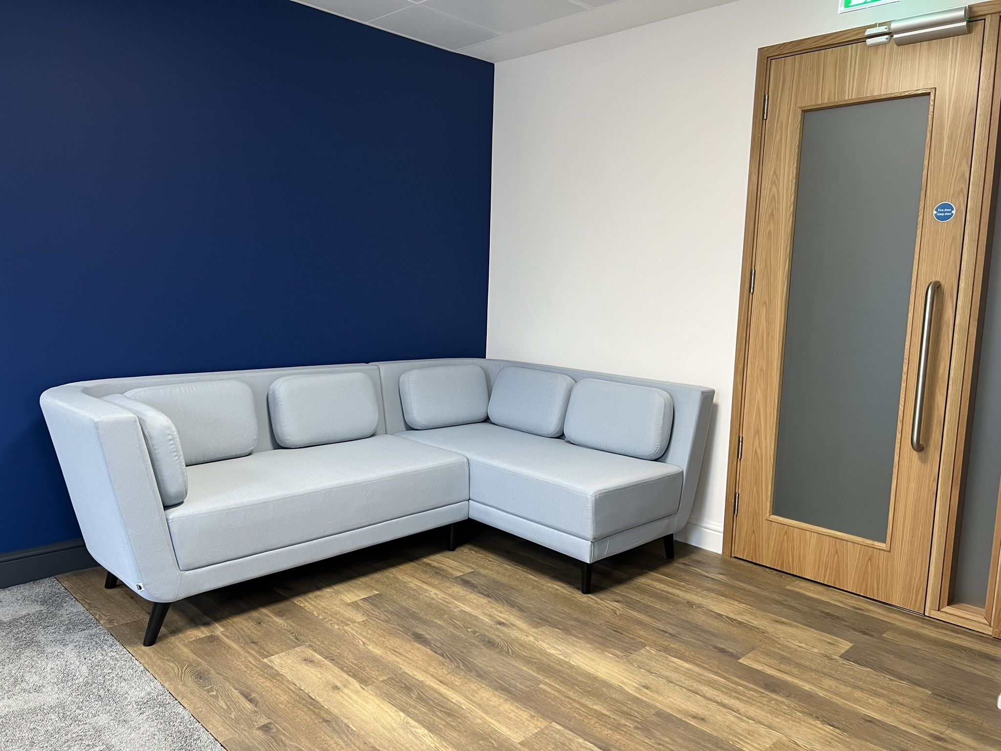Bidwells, Oxford
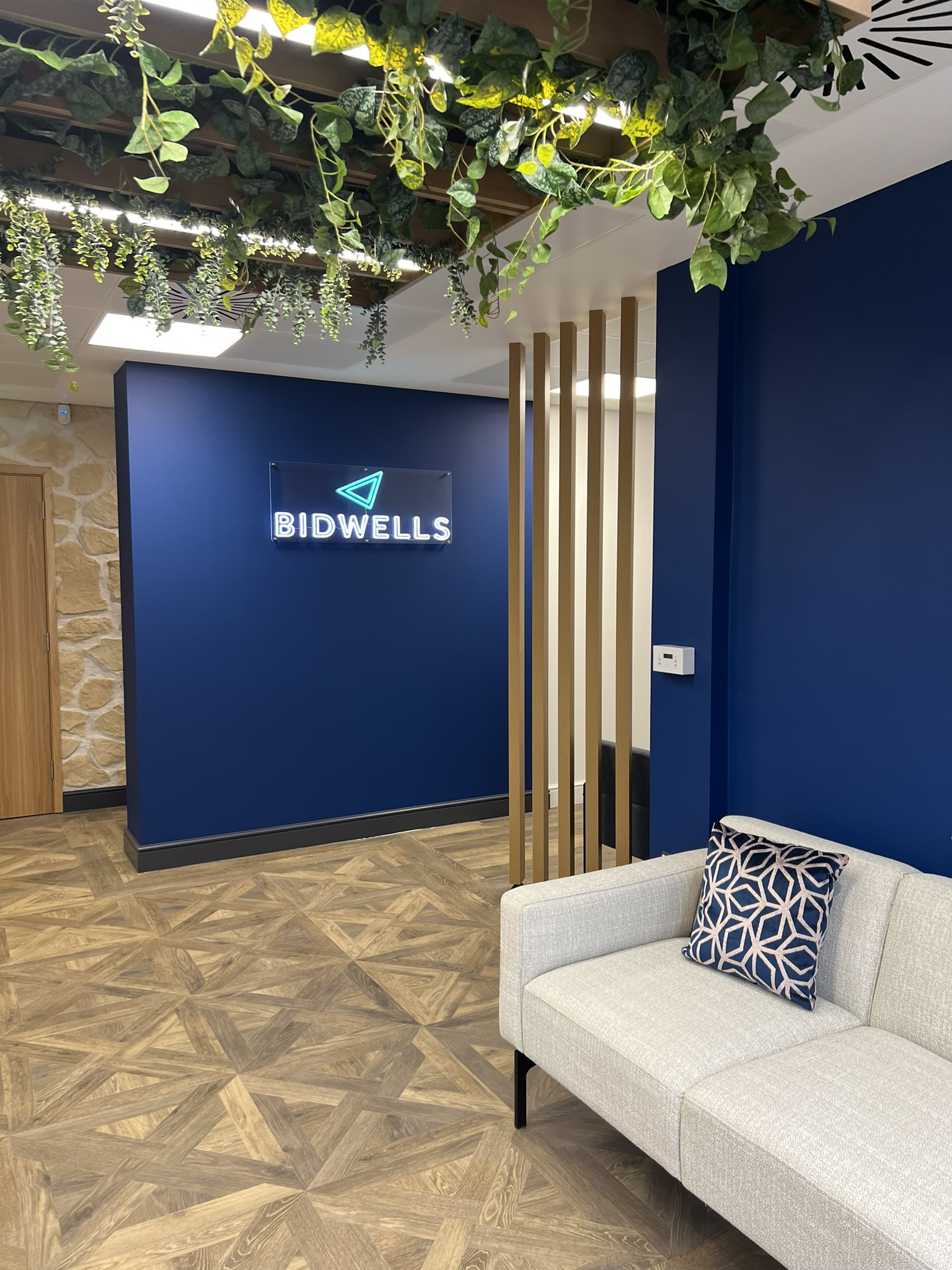
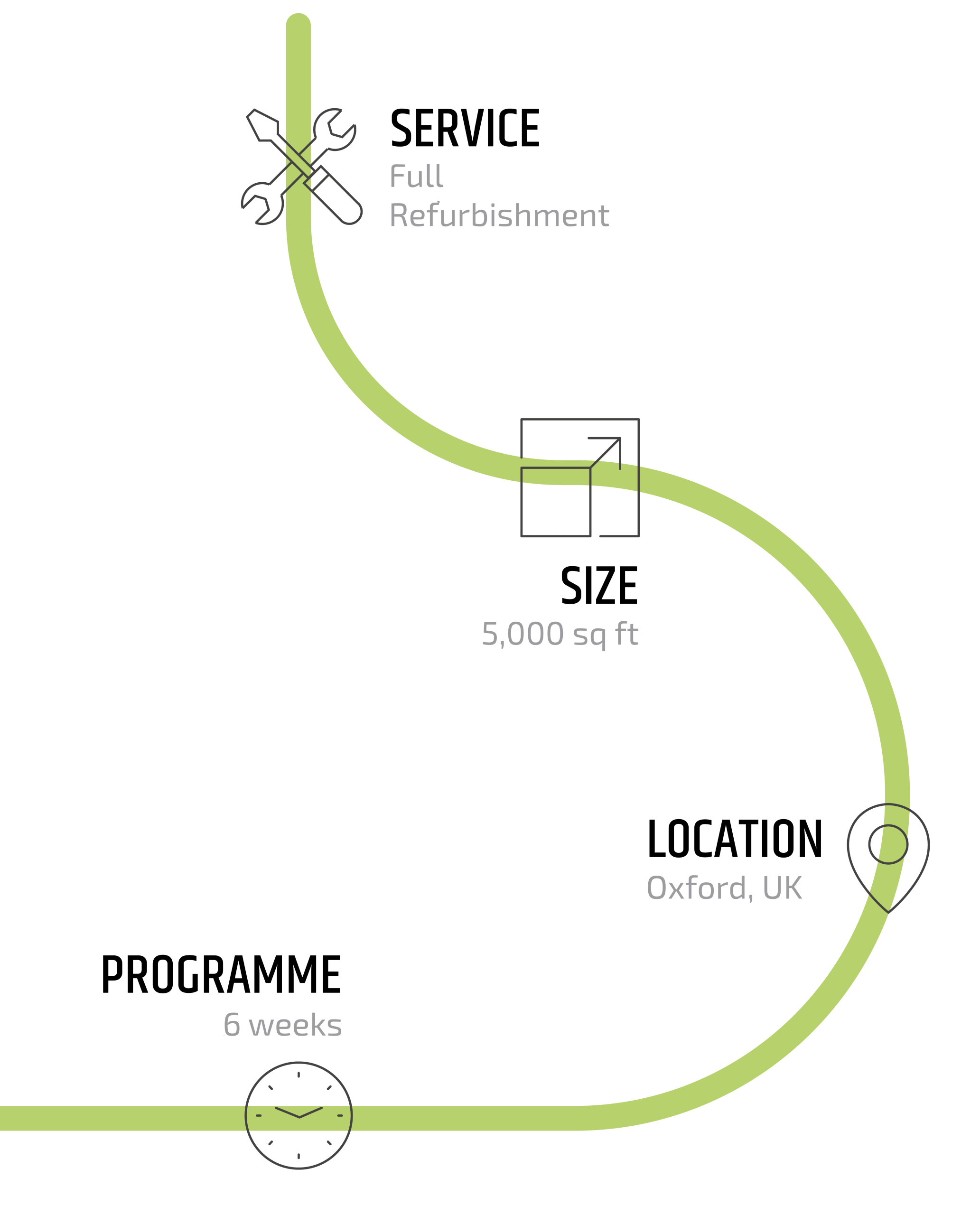
SERVICE: 3D DESIGN AND FURNITURE PROCUREMENT FOR BIDWELLS, OXFORD
Mobius delivered 3D design and furniture procurement services for Bidwells at their two-floor Oxford office. The scope included space planning, interior design, and bespoke furniture selection. In addition, we created clear spatial divisions without adding physical walls, making the compact layout feel both open and structured.
The client’s brief was clear. They wanted an office with a strong brand identity. However, they asked us to avoid a traditional corporate look. Instead, the design embraced farmhouse-inspired charm through rustic textures and natural finishes.
Environmental and economic sustainability were also central goals. Mobius worked closely with Total Projects Ltd, the main refurbishment contractor, to deliver a workplace that balanced design impact with sustainable practice.
Sustainability
Sustainability shaped the project from the start. We reused existing elements where possible and guided choices for furniture procurement and fabric finishes to reduce waste. Moreover, we prioritised responsible materials, energy efficiency, and low-impact processes.
As a result, the renovation achieved high environmental standards. It also supported the client’s long-term goals for a sustainable and cost-efficient workplace.
Design Tecnology
We strengthened delivery with a BIM-based approach. The process began with high-resolution point cloud scanning of the existing structure. This data informed a precise 3D Revit model that became the main tool for design, coordination, and client engagement.
The model tested ideas against real-world constraints, ensuring accuracy. In addition, it integrated architectural design, building services, and furniture layouts in one shared system. Drawing packages came directly from the model, which improved precision and avoided duplication.
Collaboration with the fit-out team and external partners also improved. Because documents were shared electronically, feedback was faster, and version control stayed accurate. Consequently, decisions were made more quickly, and technical issues were resolved before construction.
By adopting this process from the outset, we delivered a coordinated, multi-disciplinary design. Ultimately, this approach saved time, reduced costs, and allowed flexibility for late changes. The interactive model also kept stakeholders engaged and supported confident decision-making.
Outcome
This integrated method of 3D design and furniture procurement resulted in a character-rich office that reflected Bidwells’ brand. The workplace balanced rustic charm with modern function and sustainability.
Finally, the project proved how strong design, clear collaboration, and sustainable procurement can create a flexible office that supports both people and the environment.
Scope of Work
- Space planning & interior design
- Brand incorporation through colour schemes and finishes
- 3D visualisation
- 360 tours
- Furniture specification & professional installation
