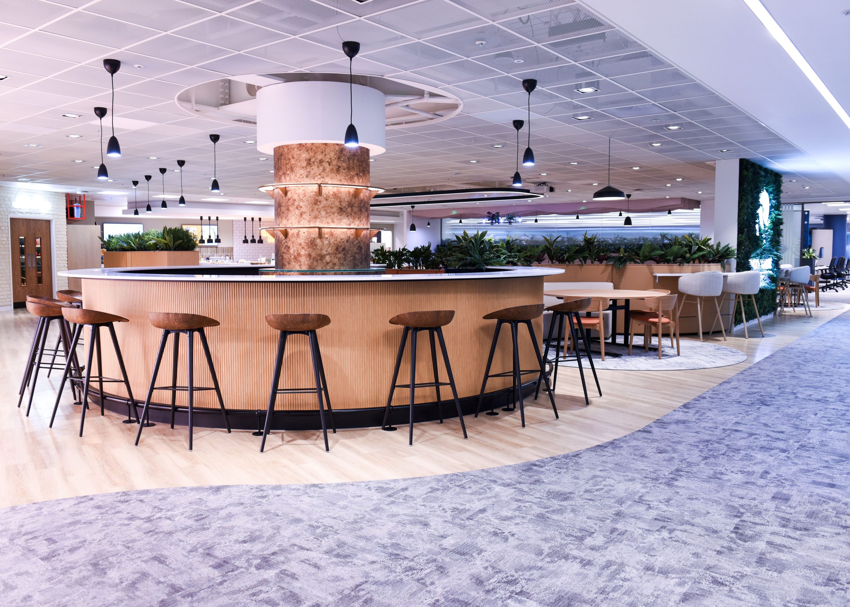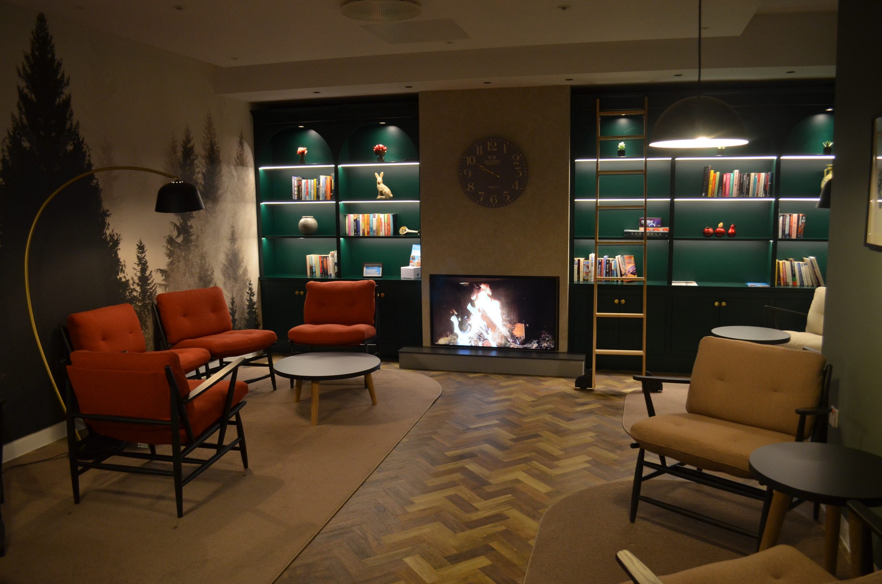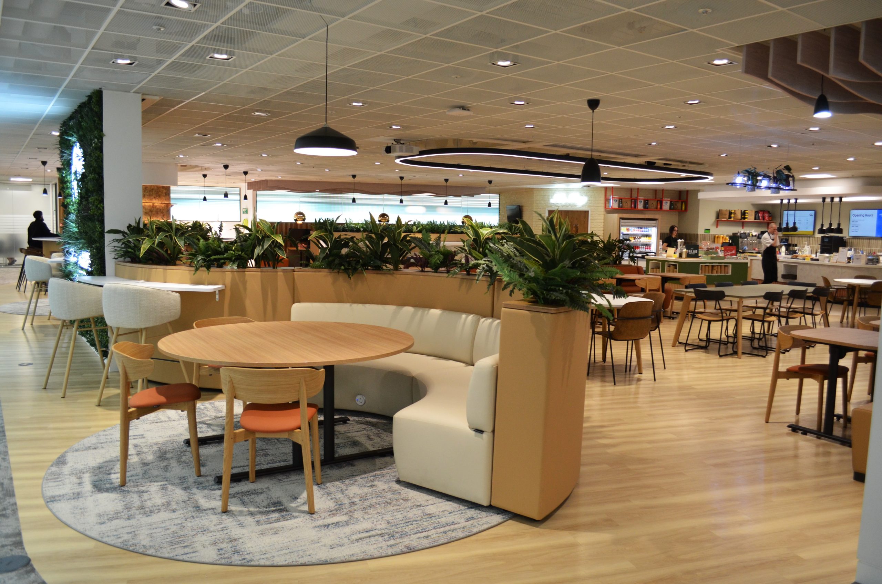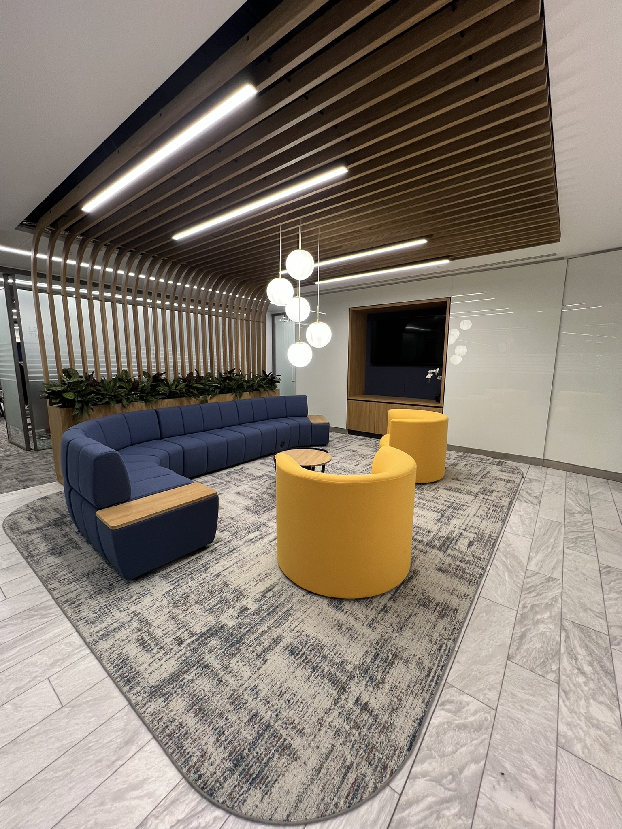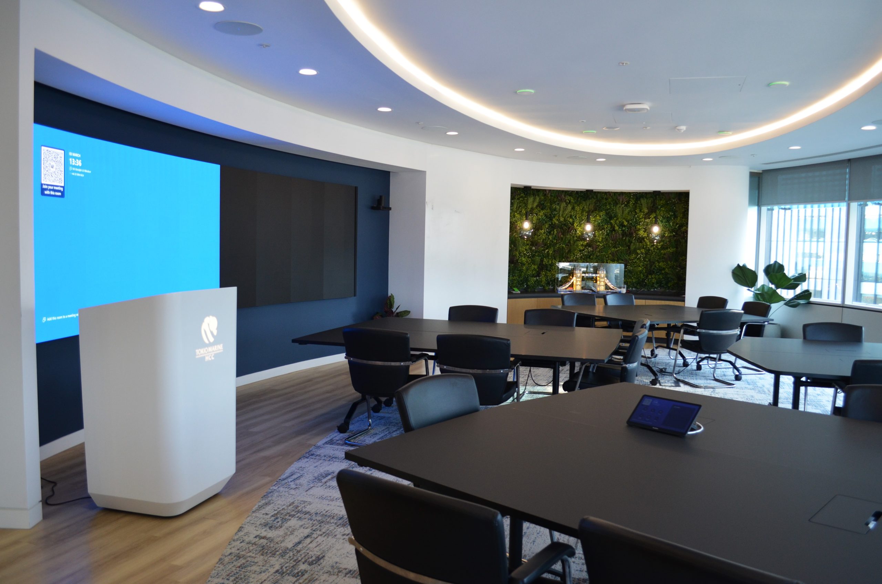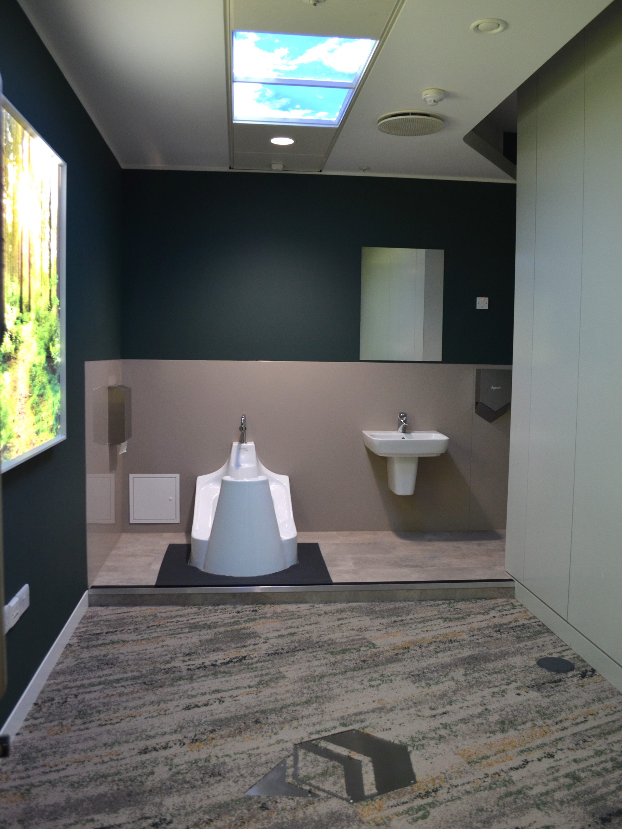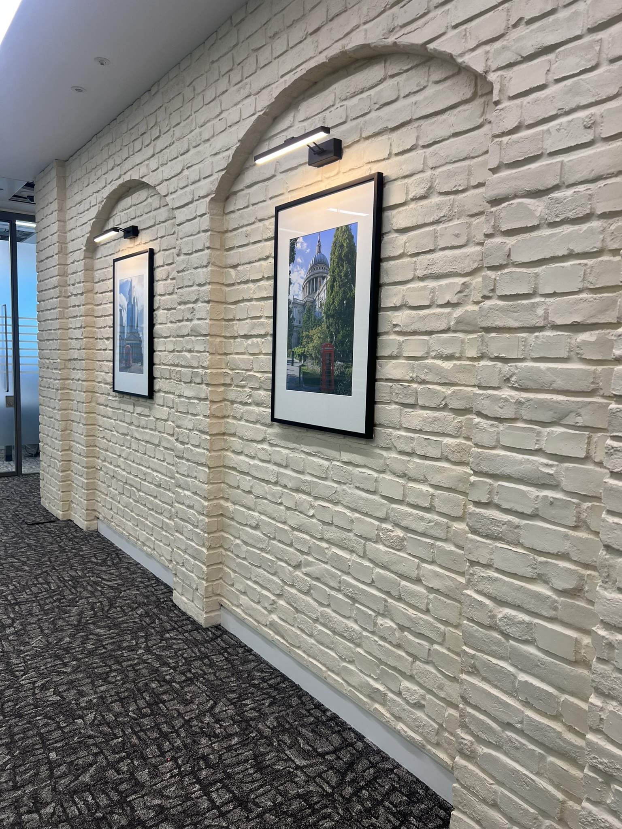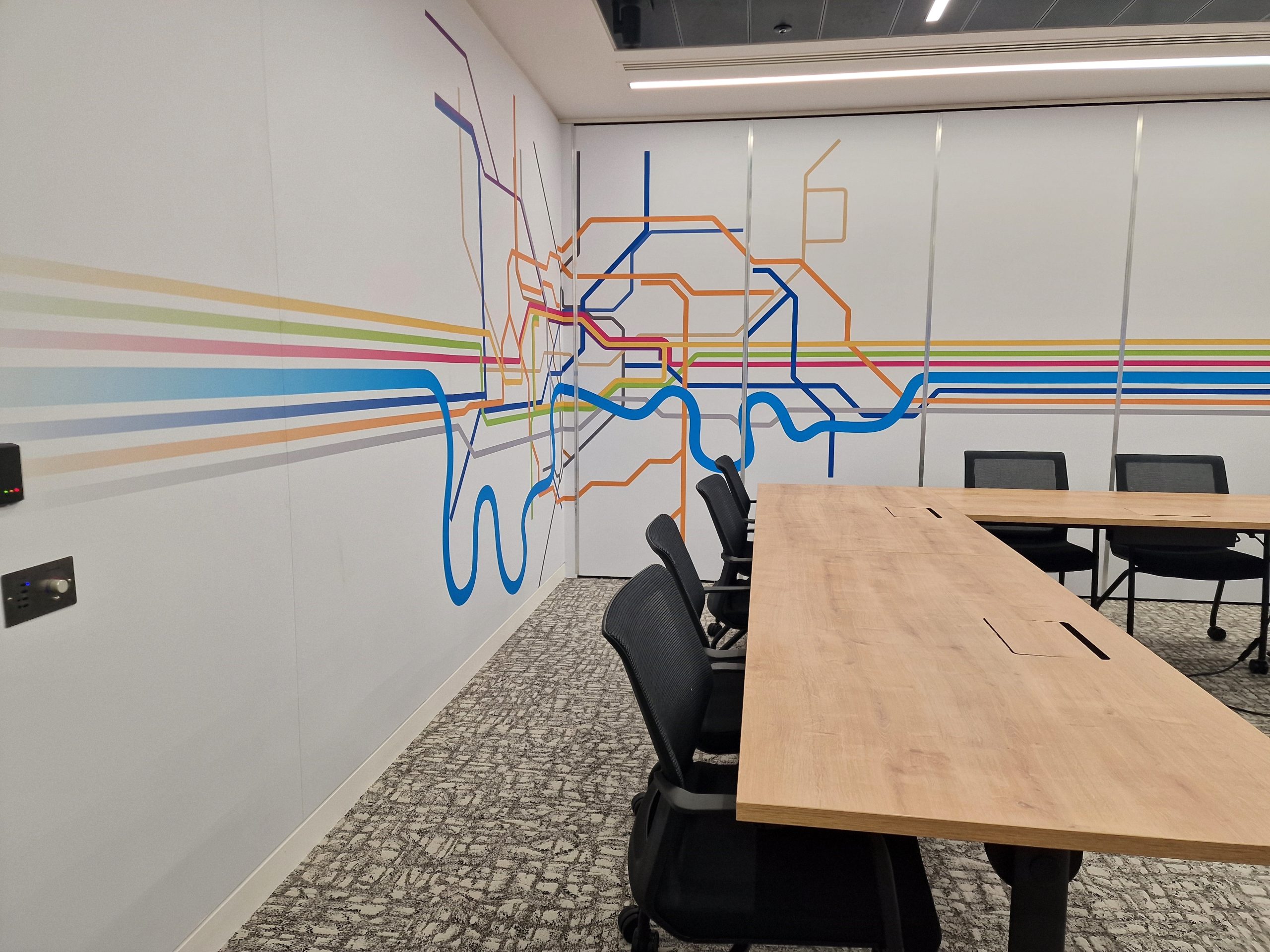Tokio Marine HCC, London
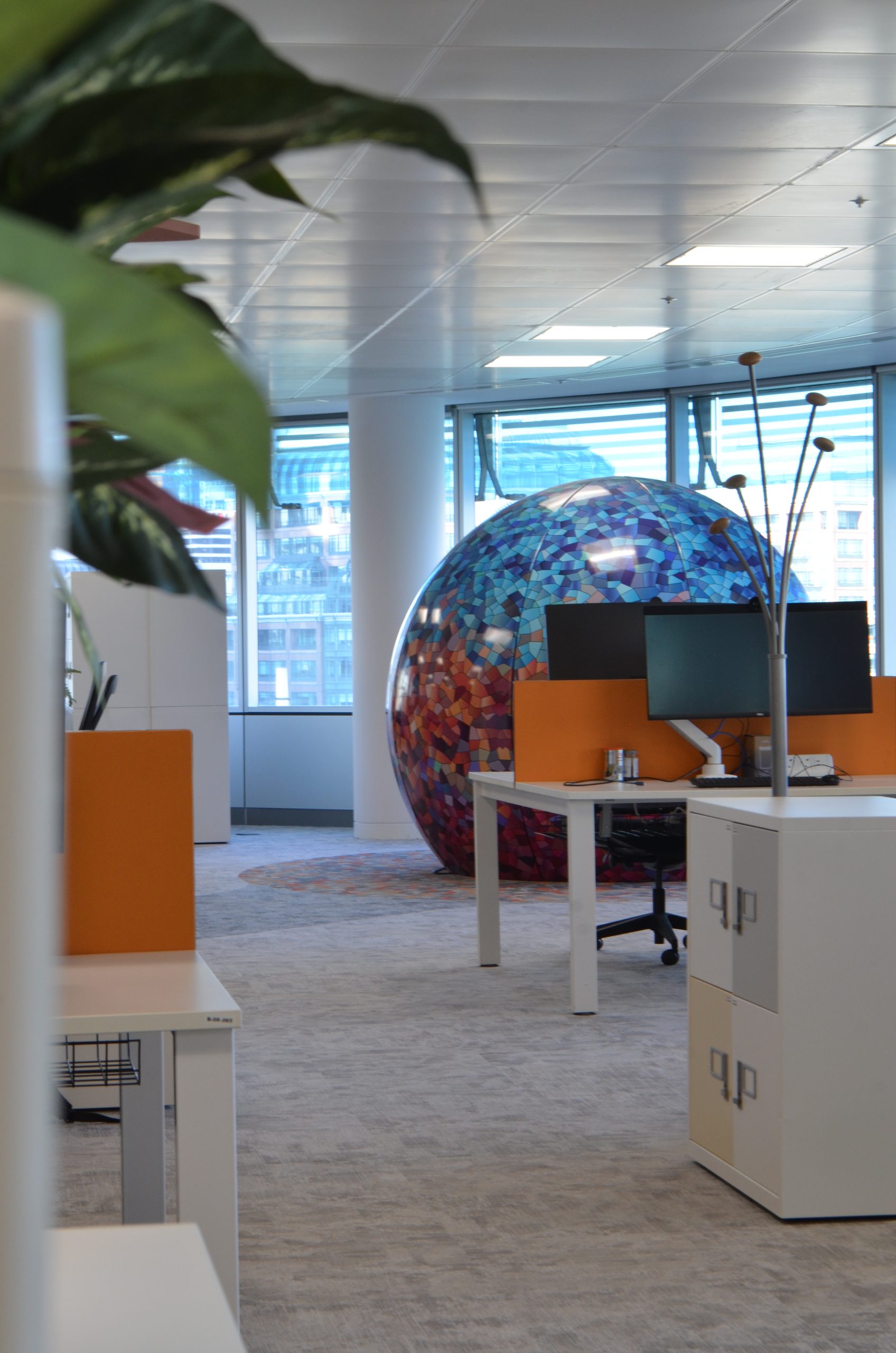
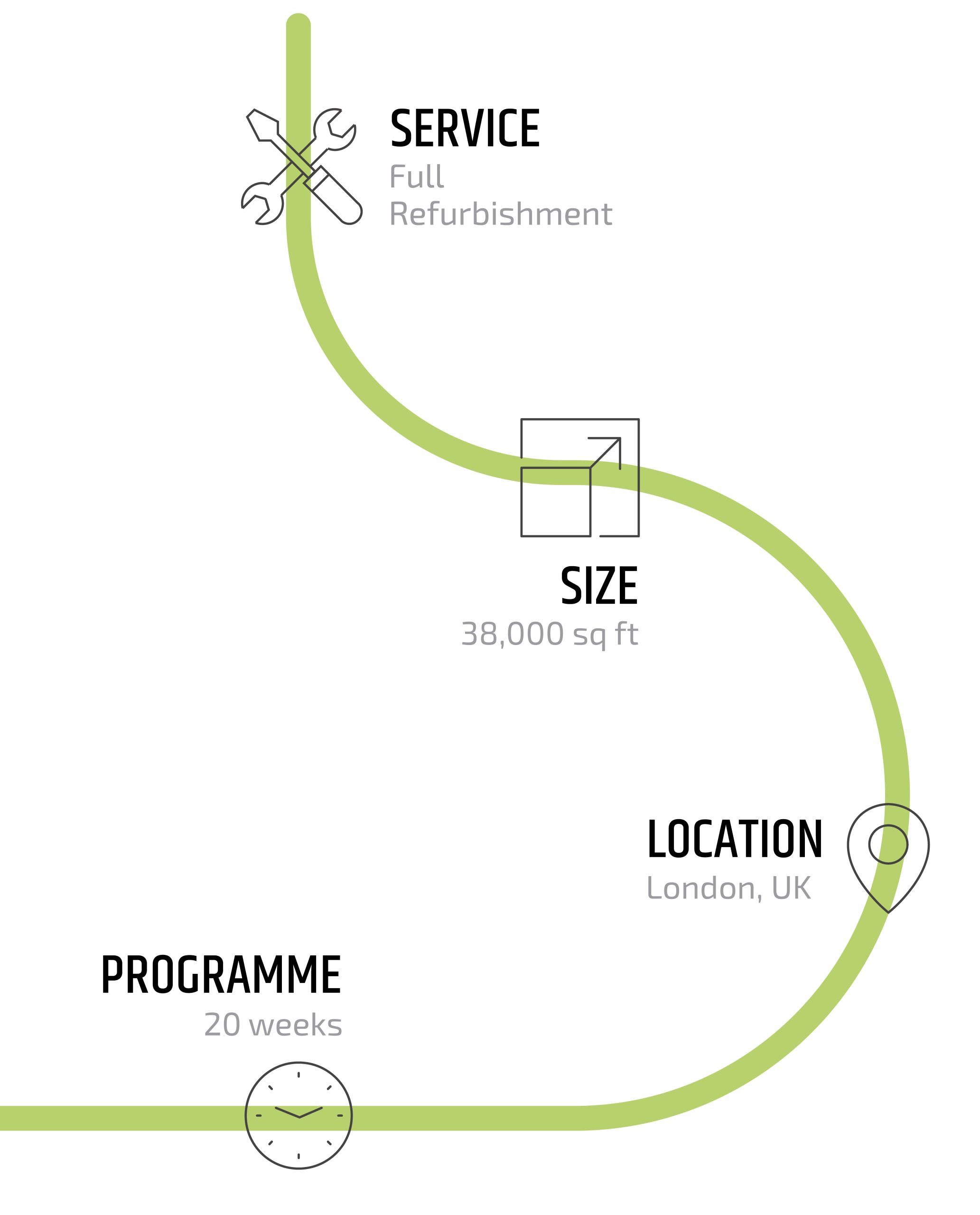
SERVICE: 3D DESIGN AND FURNITURE PROCUREMENT
Mobius provided 3D design and furniture supply services for Tokio Marine HCC at the St Botolph Building in Aldgate, London. In addition, we partnered with Mitie Smart Projects and Morris & Spottiswood to deliver multiple themed office neighbourhoods and a central Hub. This space supports collaboration, flexibility, and reflects the company’s global identity.
The Client Brief
The client requested four distinct neighbourhoods and a fully catered central Hub. This Hub needed to support informal gatherings as well as large Town Hall meetings. Furthermore, inspired by Tokio Marine HCC’s global presence, the floorplan was divided into four internationally themed zones: Barcelona, Tokyo, Houston, and London.
Design Details
Barcelona
The Barcelona neighbourhood reflects Gaudí’s colourful and dynamic style. Vibrant hues of orange, pink, and blue create an energetic atmosphere. Moreover, mosaic-themed meeting pods and “dragon” acoustic ceiling treatments add playful creativity.
Tokyo
Tokyo draws inspiration from Japanese zen gardens. Soft green, pink, and beige tones, combined with bamboo finishes and minimalist design elements, create a calm environment. As a result, employees can focus and feel relaxed.
Houston
Houston references the city’s ties to NASA. Acoustic ceiling treatments in deep blue evoke the vastness of space. Meanwhile, the existing ceiling feature was retained and transformed into a “starry sky.” Spacecraft-themed meeting pods sit directly below.
London
The London neighbourhood pays homage to the city’s streets and underground arches. Two conference rooms feature the London Tube map blended with company branding. This combination creates a modern, functional, and visually appealing design element.
Additional Features
Several supporting spaces enhance employee well-being.
- Faith room: Calming tones and prayer-focused amenities.
- The Snug: Mood lighting and a customisable digital fireplace provide a peaceful retreat.
- Biophilic design: Greenery and natural materials throughout all zones.
In addition, flexibility and functionality are central. Modular conference rooms have movable partitions. Breakout areas and the bar space transform from a daytime touchdown point to an evening social hub. Durable, easy-clean furnishings support high-traffic areas. Furthermore, acoustic treatments improve comfort and concentration.
Visitor and Stakeholder Experience
Visitor access was carefully considered. External guests can enter the Hub without disrupting work areas. Meanwhile, the boardroom’s modular furniture supports formal meetings, collaborative projects, and fine dining events.
Sustainability Commitment
Sustainability guided every stage. Wherever possible, we reused walls, ceilings, and light fittings. The reception desk and kitchen island were refurbished. As a result, this reduced costs and minimised environmental impact.
In addition, we implemented and used 360-degree virtual tours and workshops. This approach reduced travel while keeping the project team engaged and informed.
Innovative Technology
Point cloud scanning and 360° imaging captured the existing space. Then, we built an accurate Revit model that mirrored the final design.
Weekly VR workshops let the client shape the design directly. A continuously updated 360 VR tour kept remote stakeholders engaged. Additionally, contractors used the model to visualise work on-site. As a result, BIM quantity take-offs reduced waste and improved accuracy.
Outcome
This immersive approach to 3D design and furniture supply improved communication, collaboration, and decision-making. Ultimately, the result is a dynamic, sustainable workplace tailored to Tokio Marine HCC’s global identity and future needs.
By integrating workplace design and furniture supply with advanced visualisation, we ensured flexibility, functionality, and long-term value.
Scope of Work
- Space planning & interior design
- Brand incorporation through colour schemes and finishes
- 3D visualisation
- 360 tours
- Acoustics consultation
- Furniture specification & professional installation
