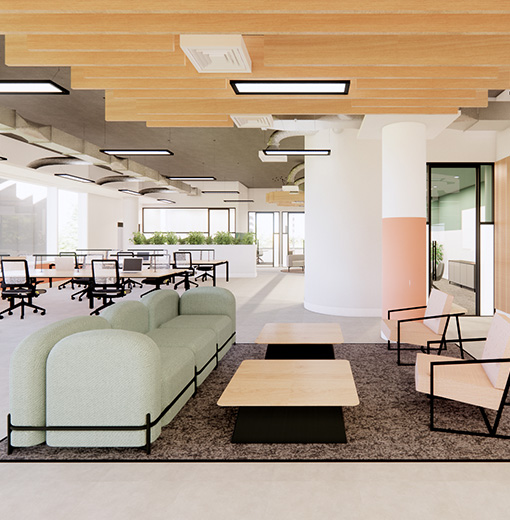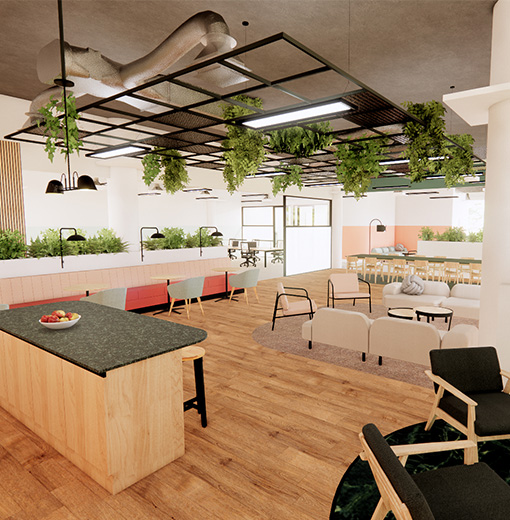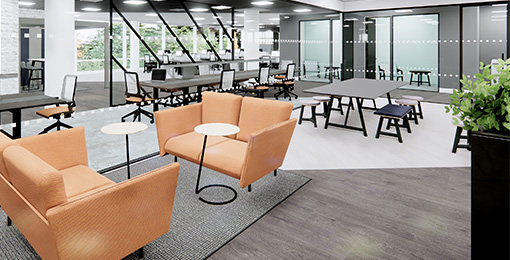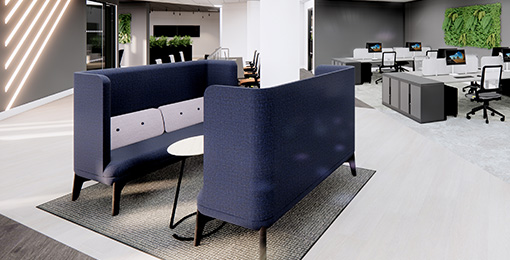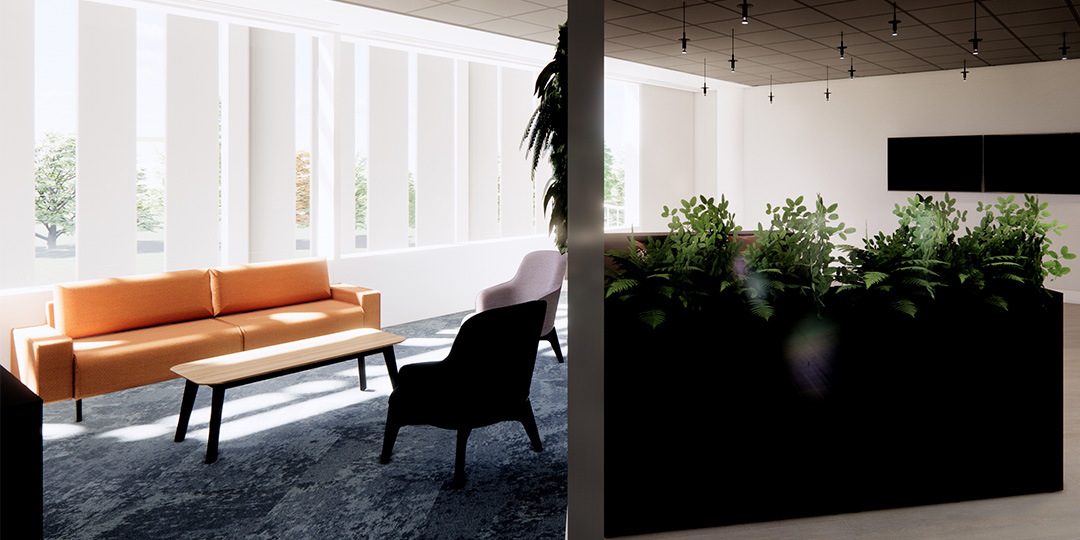ARC, Uxbridge
Design & 360 Tours.
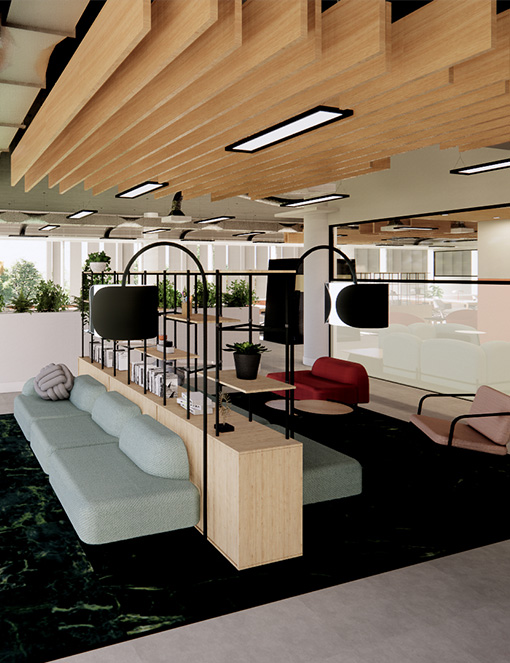
PROPERTY INVESTOR & DEVELOPMENT COMPANY, ARC’S BUSINESS PARK DESIGN & VISUALISATION
ARC approached Mobius to produce marketing material for 15,000 sq ft of office space at the prestigious Uxbridge Business Park development. An innovative and proactive company, ARC, were keen to approach the marketing of this floor plate in a new way. We, therefore, created a 3D immersive experience to help potential occupiers visualise the space.
The floorplate was empty but finished to a high CAT A standard. We first surveyed the building using our laser scanner to create a Point Cloud survey. This allowed us to create a digital twin, which ensured that the visualisation experience would be as accurate as possible. After modelling the building and the surrounding site in 3D, our interior designers created two detailed design concepts for the space.
Once the designs were complete and ARC was happy with the visuals, we installed an immersive experience in the building. Two QR codes were printed on stickers for each option and placed in 9 locations across the floor plate. People could scan the QR codes and see the proposed design against the empty space using a phone or tablet. We also provided a 3D tour of both options that ARC was able to feature on its website. The feedback was overwhelmingly positive, and they let the space very quickly.
3D Tour Option 1
3D Tour Option 2
