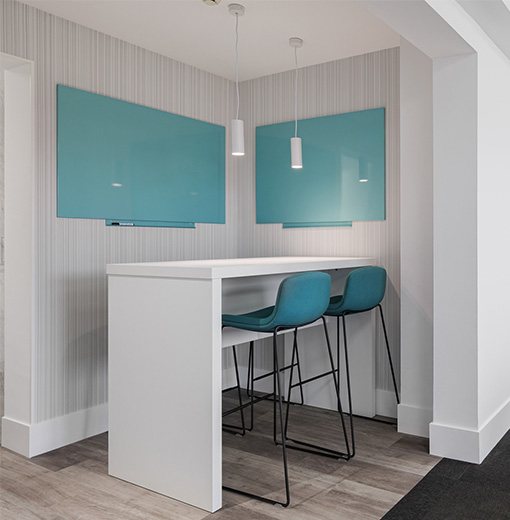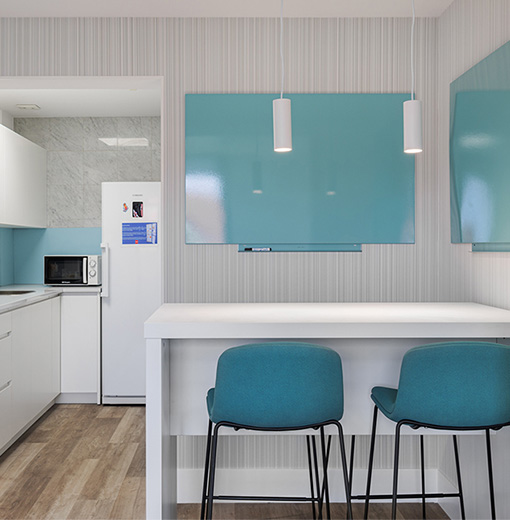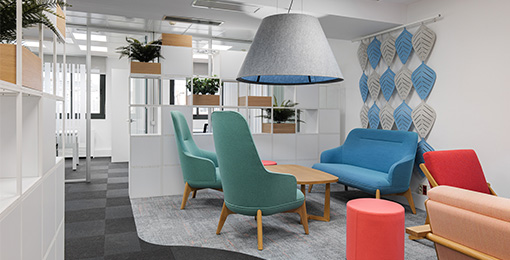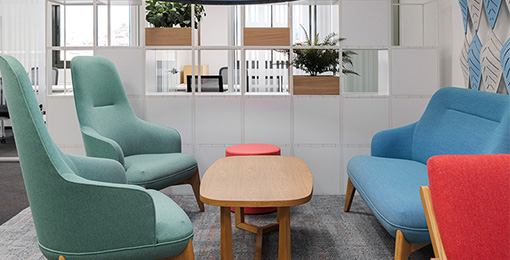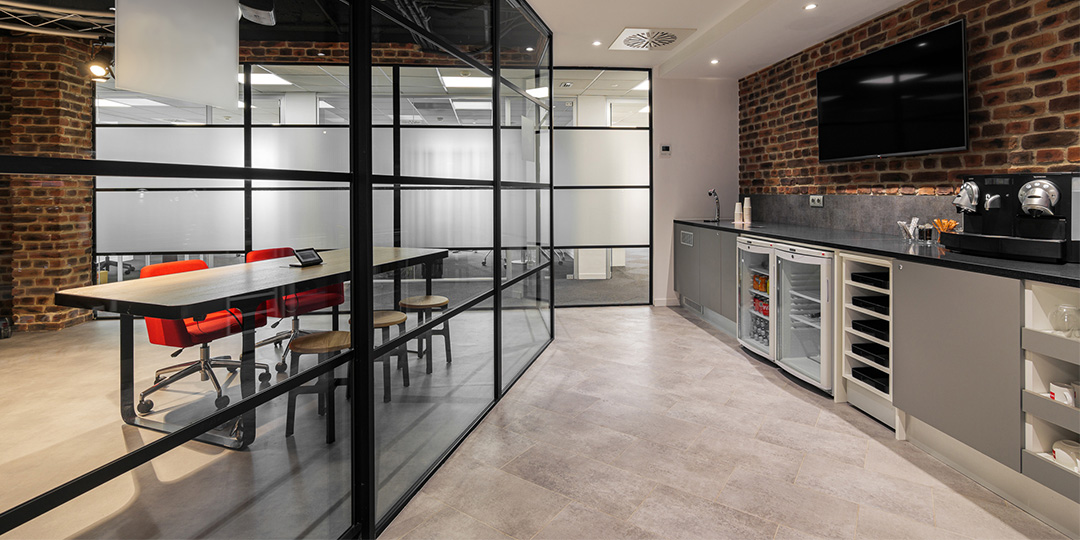Infor, Barcelona
Full Refurbishment.
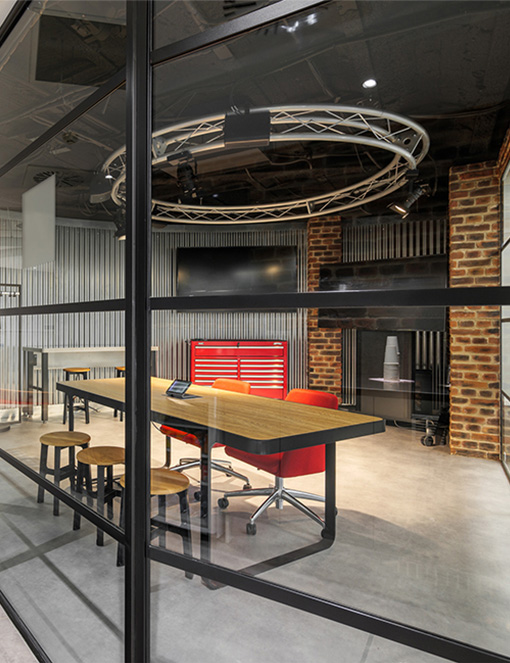
SOFTWARE ENGINEERING COMPANY, INFOR’S WORKPLACE & CLIENT AREA
The scope consisted of enhancing the clients’ customer-facing area by adding a branded workshop space named ‘The Garage’. It was initially designed in 2017 by us for their office in London. It has been a great success, resulting in the rollout across a number of their sites across the globe.
Along with this enhancement, 3 of the remaining open-plan floors, including an expansion, were designed and refurbished. We introduced three new small kitchens and breakout areas which have added to the well-being and morale of the employees.
Our Project Manager was on site to ensure the project was carried out to the Mobius standard. Despite being unable to travel to the site (pandemic!), the project went smoothly, coming in on time and within budget. Aided by our 3D digital twin and walkthrough visualisation of the proposal, we collaborated with our client and contractors to ensure that every detail was covered.
Project meetings were held weekly over Teams, and our project manager created 3D photographic tours to demonstrate site progress, which we could then share with the client.
This project was a great example of how our 3D technology supports the management of a project remotely. The world’s restrictions at the time proved the necessity for this technology and way of working.
