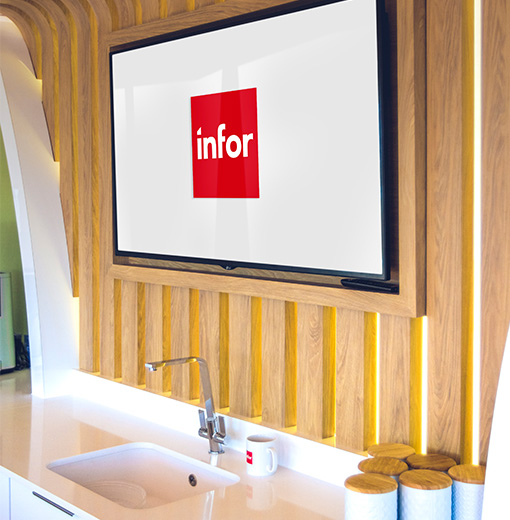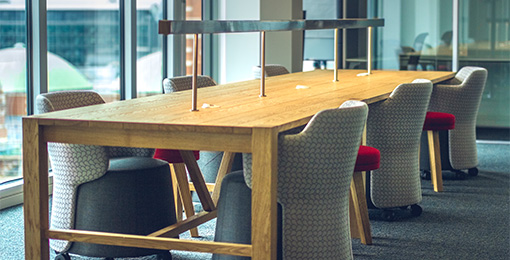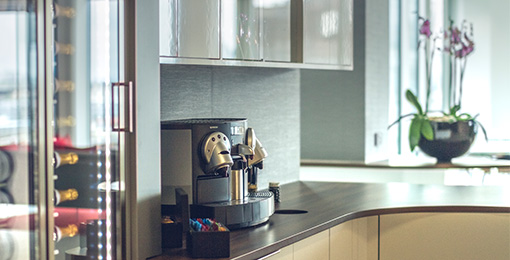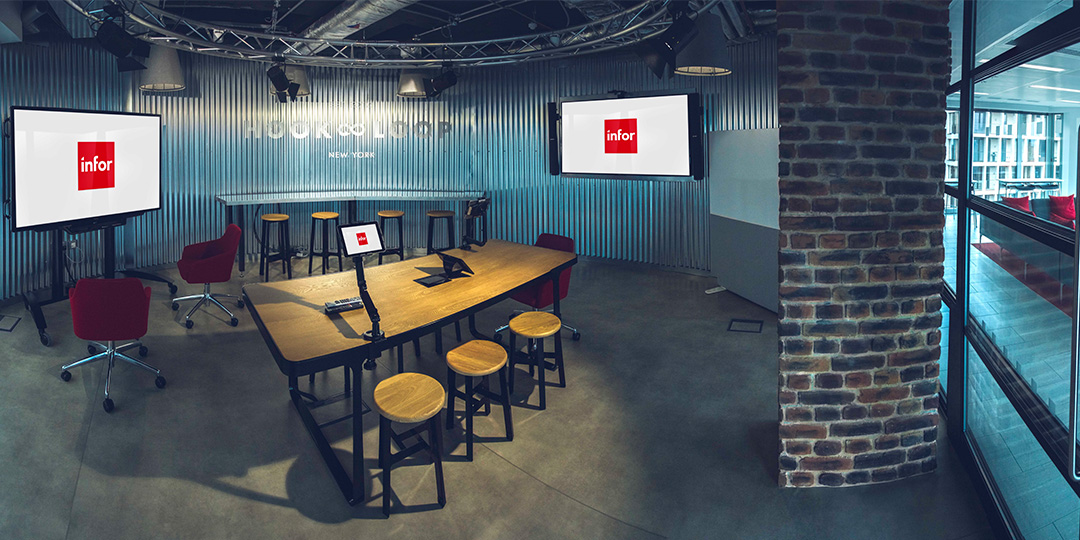Infor, London
Full Refurbishment.
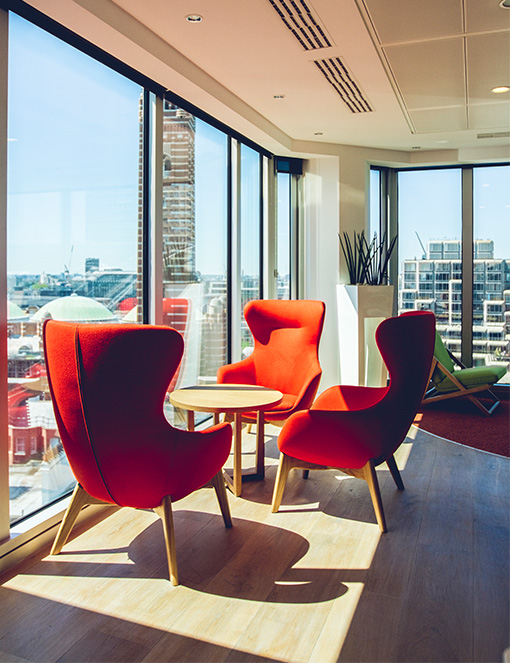
SOFTWARE ENGINEERING COMPANY, INFOR’S LONDON HQ
Our brief was to space plan, design, fit out and furnish the 11th floor of 10 Howick Place.
The location of the office was ideal and had great views across London. Planning was strategic in order to make the most of this asset.
The project required flexible and open plan working areas, a kitchen/break-out and a selection of meeting rooms. A new reception area and client suite were created, alongside a collaborative, branded space called the Garage. This was a bespoke design inspired by an oil drum!
The scope for this project included:
-
- Level 3 BIM
- Space Planning
- Interior Design
- Brand incorporation through colour schemes and finishes
- 3D visualisations and walkthrough
- Supply and installation of office, meeting and breakout furniture
- Kitchen installation including bespoke bulkhead
- Bespoke furniture and joinery designed and installed
