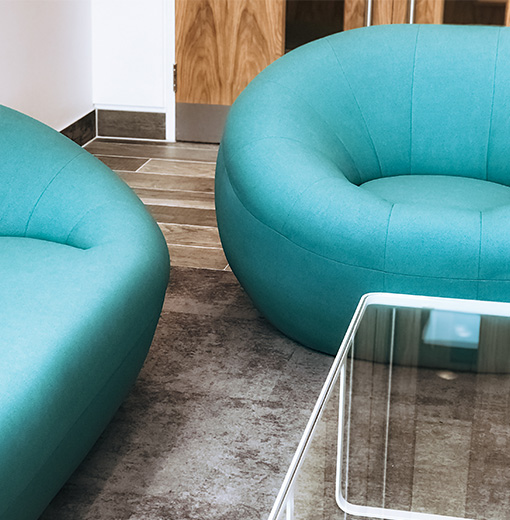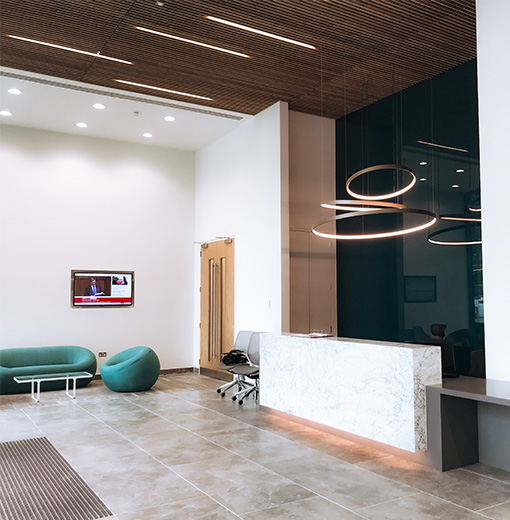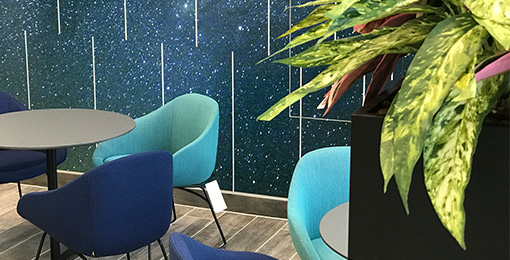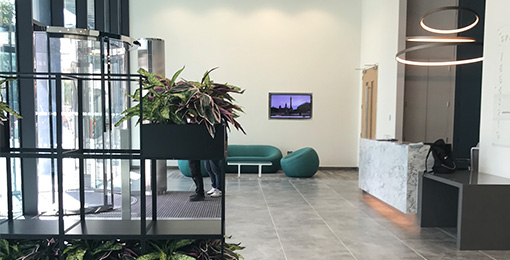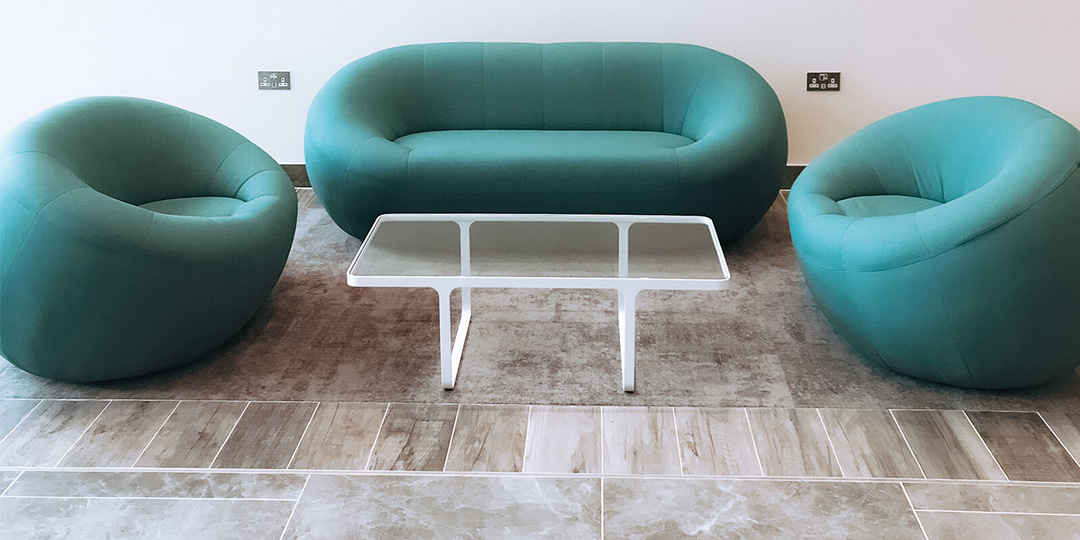Space, Woking – Reception
Design & Furniture.
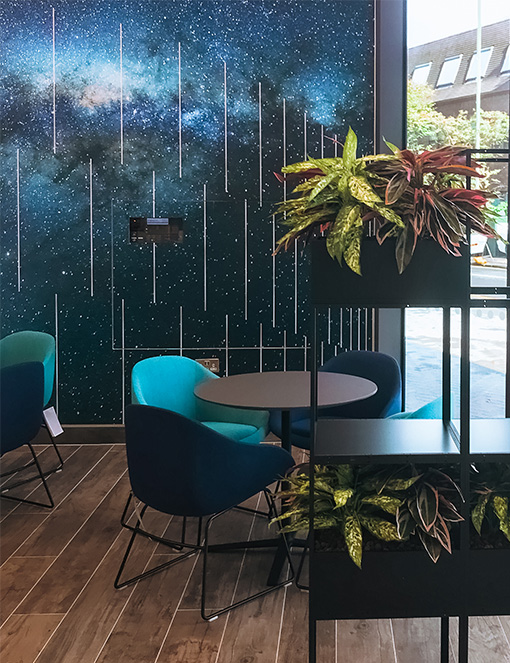
OFFICE LETTING,
SPACE’S RECEPTION
Space Woking development partners, Lamron Estates, BNP Paribas and CBRE, approached us to design and furnish the reception on the ground floor.
As early adopters of 3D Revit, BIM and Digital Twins, we approached the Architect, Scott Brownrigg, to share their Revit construction model. This would allow us to create VR visualisations for both spaces. These were then used during the design process by the stakeholders to inform their decision making.
The ground floor is defined by floor-to-ceiling glazing and provides a generous space for both the reception and a café area. These areas are furnished with key pieces from Deadgood and Naughtone, providing soft seating and social spaces.
Scope of Works:
-
- Level 3 BIM
- 3D VR Visualisation
- Space Planning
- Interior Design
- Fit Out
- Supply and installation of furniture
