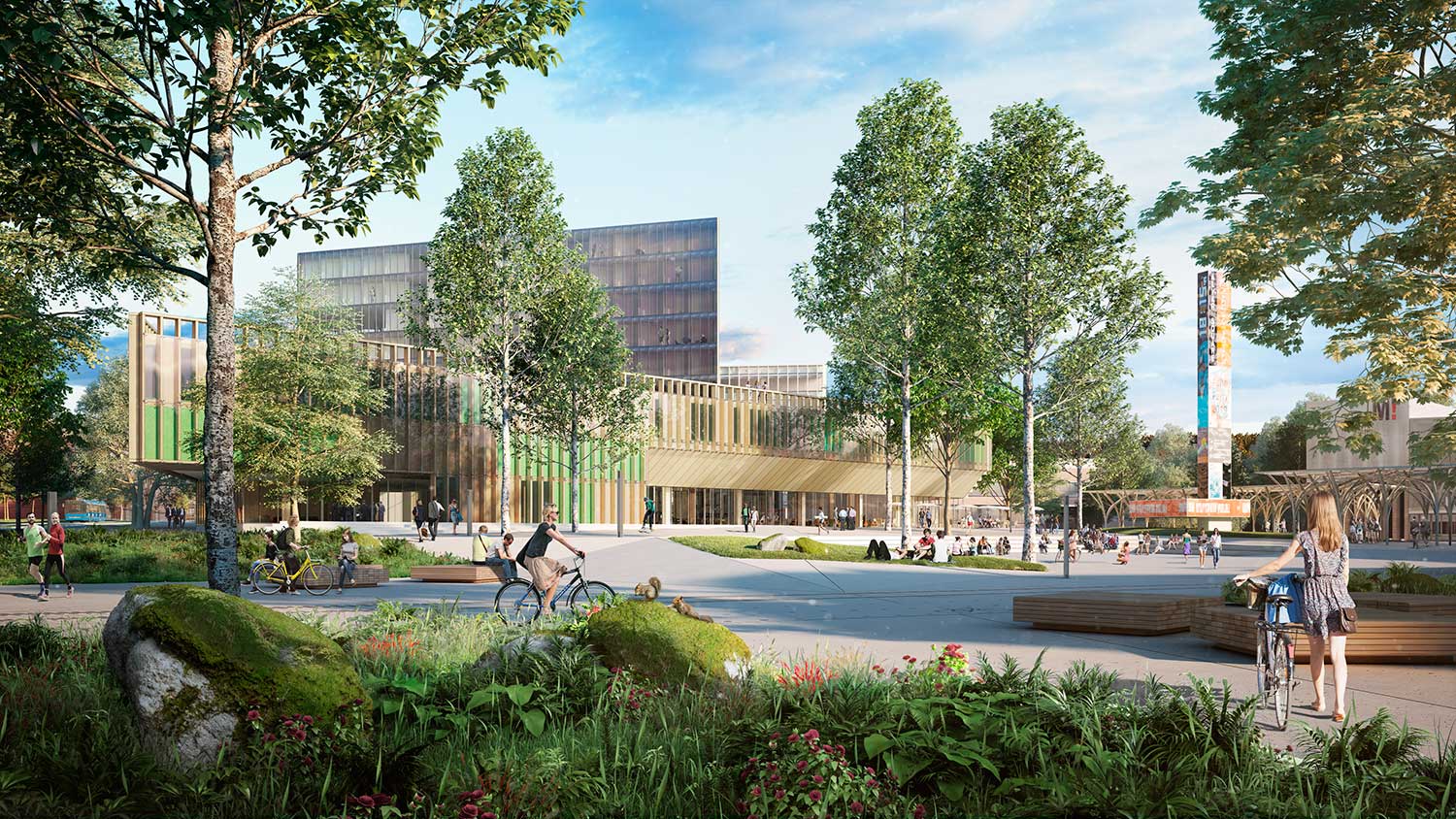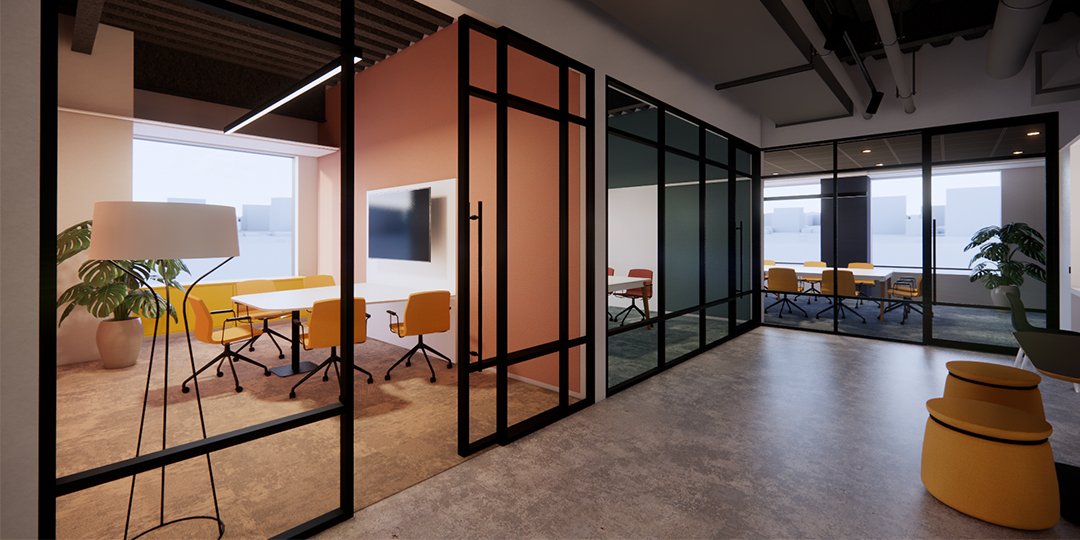Architects, interior designers, product designers or landscape designers often offer visualisations as a service. However, visualisations can range from a hand-drawn sketch to a highly accurate, photo-realistic render.
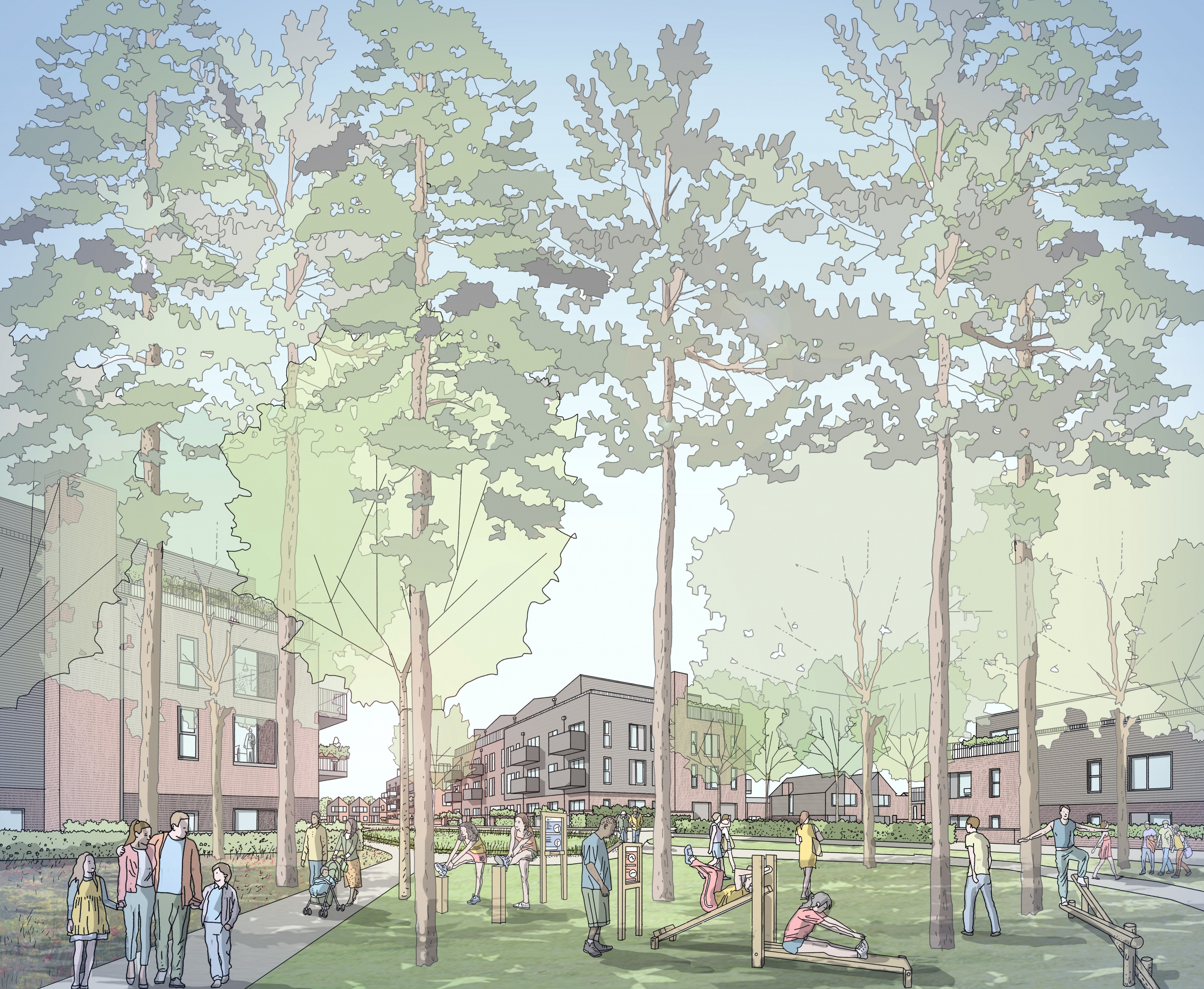
Architectural Sketch Visualisation
To visualise a space from 2D floor plans and elevations can be difficult. Subsequently, many people need additional help, which is why visualisation is so powerful. 3D models and CGIs (Computer Generated Images) allow anyone to visualise what a building or space will look like and allow them to interact with the design and make decisions more quickly.
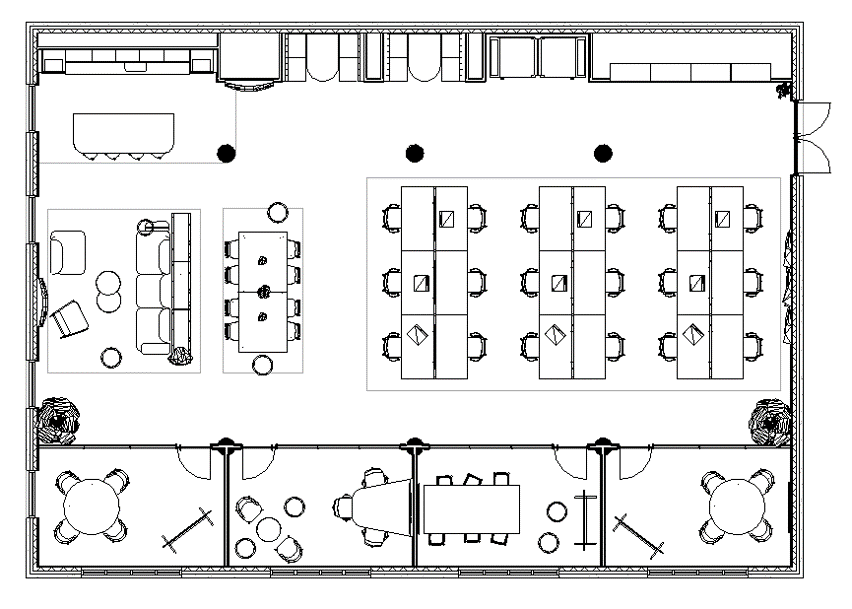
2D Floor Plan
CGIs add value to every stage of the build process, from planning and design to the construction phase, marketing and beyond. The output quality depends on the software the designer uses. We will explore some of the different kinds of software, their capabilities and outputs.
Real-Time Rendering
This kind of software allows designers to visualise a project as they go. An architect or interior designer can model in traditional architectural software and then use a plug-in, similar to gaming technology. Therefore, it allows them to add texture, lighting and other assets to bring the design to life.
The main benefit of this type of rendering is that you can instantly make real-time changes. A client or contractor can explore a space or an entire project very quickly, even over a video call.
At Mobius, this is part of our day-to-day workflow; it is the quickest and most efficient way to visualise a project. Clients can visualise the space in a workshop, over a Teams call, or even in our VR suite using a VR headset. Any changes made in the model will be seen almost instantly in the visuals, which will also update all drawings.
Below the 3D model is has textures within an architectural modelling software, then rendered using a plug-in. The 3D model, 2D drawings, schedules and visualisations are all created simultaneously. The disadvantage to this type of render is that the output quality can be limited. For the software to process real-time changes, there may be a compromise with quality.
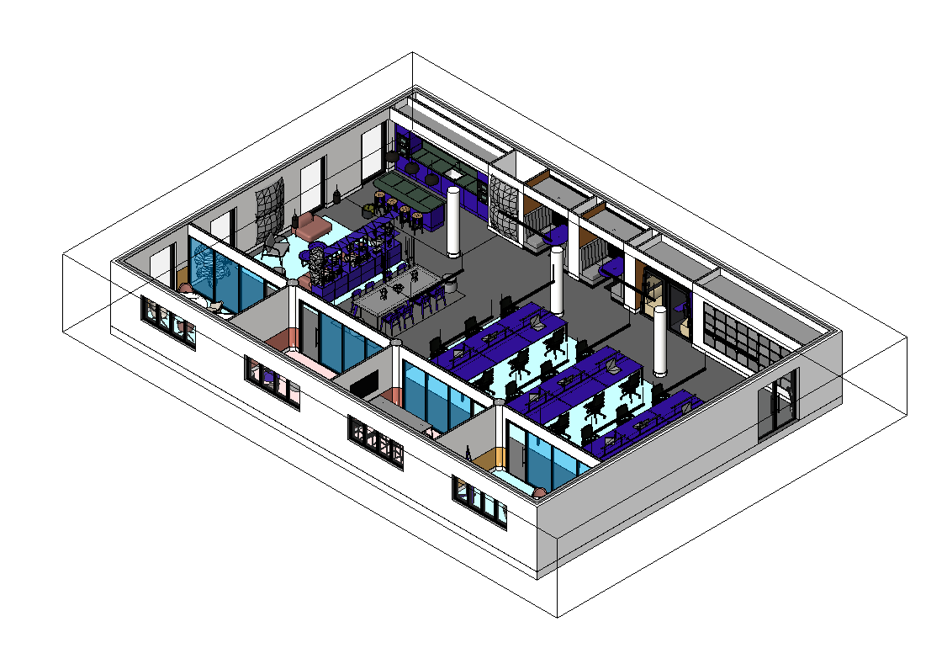
Isometric 3D Visualisation
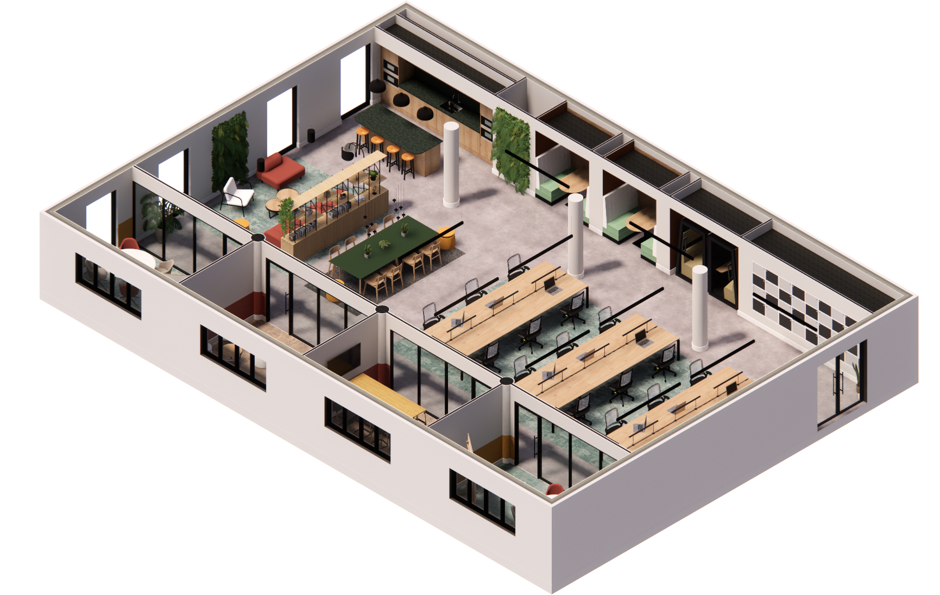
Isometric 3D Visualisation Rendered
Photo-realistic Rendering
Some software creates beautiful, photo-realistic CGIs if you require a more realistic output. These tools help designers model, texture and light a large or complex scene. As a result, photo-real images are ideally suited for marketing purposes. The images can be composited into photography or aerial drone footage to visualise what a building will look like.
High-poly modelling means that fabrics and soft furnishing look much more realistic. The software can create movement, texture and softness that low-poly models cannot. Below is an example of low-poly vs high poly modelling.
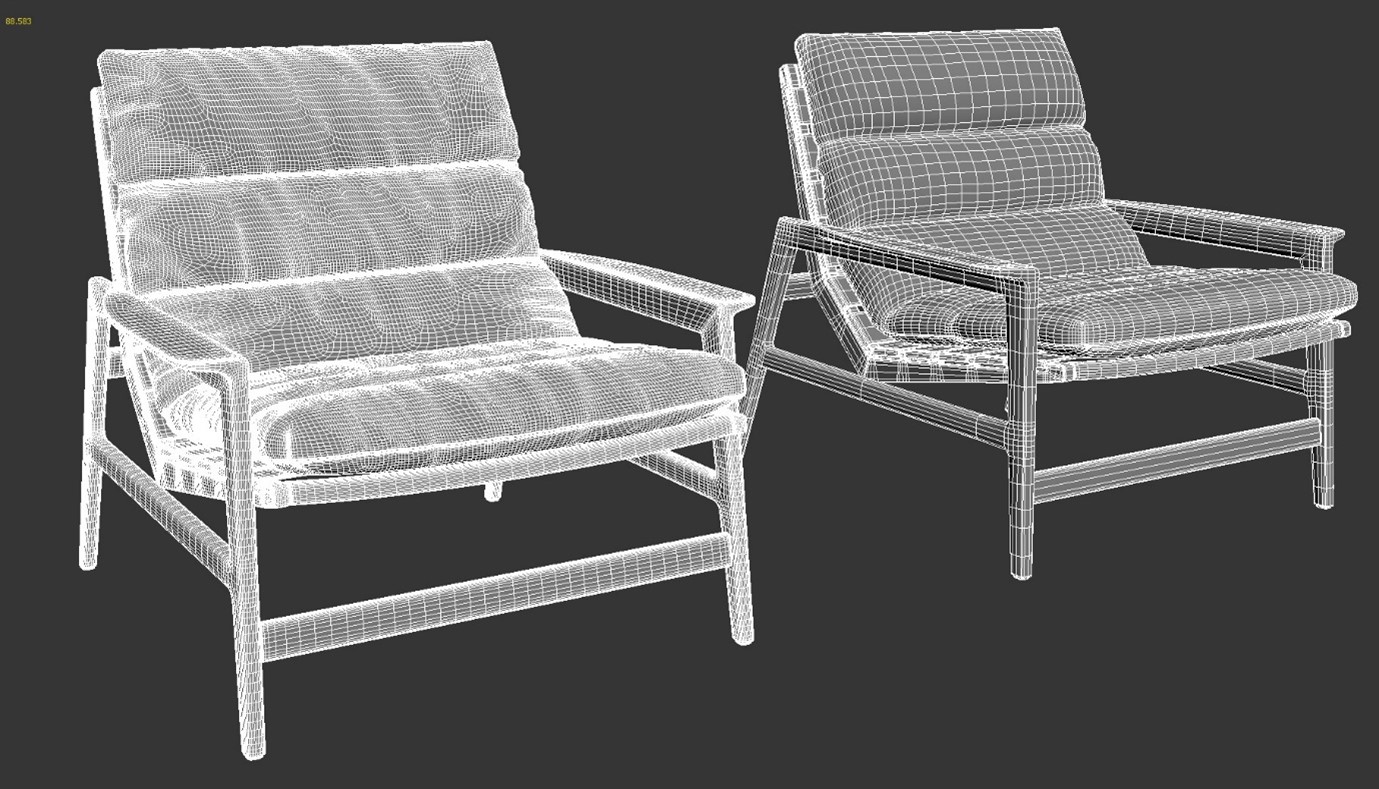
Poly Modelling
The downside to this workflow is that the software is purely for visualisation. So, if a building or space has been modelled in architectural software to make floor plans, elevations, schedules, and details, it would then have to be re-modelled in visualisation software to produce the photo-realistic CGIs. Depending on the project, a designer may only texture and light the portion of the scene that is visible in the CGI; therefore, if the client decides they want a different view, more work is required to model, texture, and light the new scene.
Outputs
Depending on what you need, several different outputs can are available:
Static CGIs
A still image of a space or project. The output quality can vary massively depending on the level of detail or realism required.
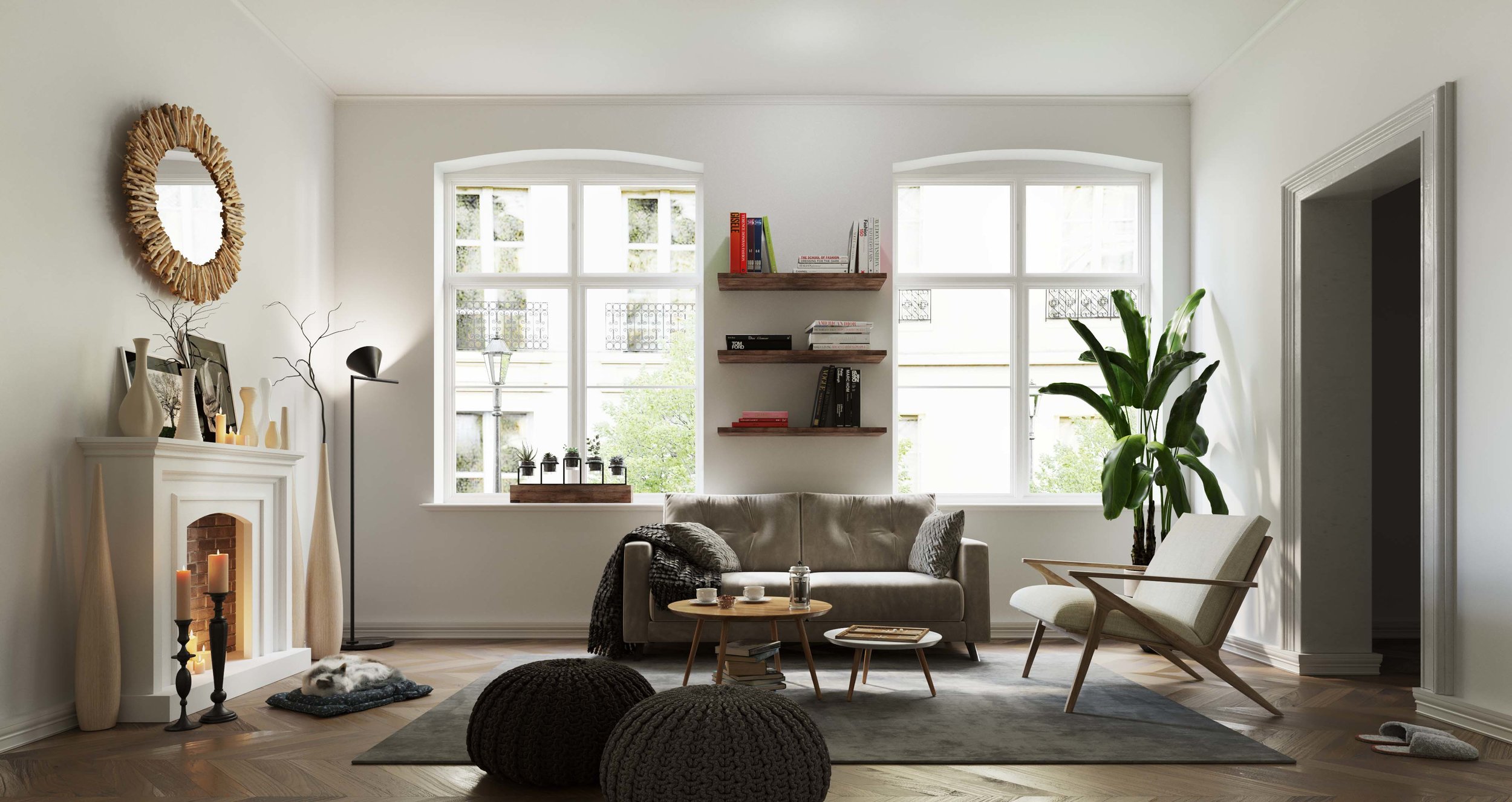
Static CGI
360 CGIs
A 360 panorama of a space, which you can then use in several ways:
360 Tour
360 Panorama Static CGIs can create a 360 tour of a project. Points on the floor plan allow the viewer to explore each CGI at 360 degrees. You can see one we made here.
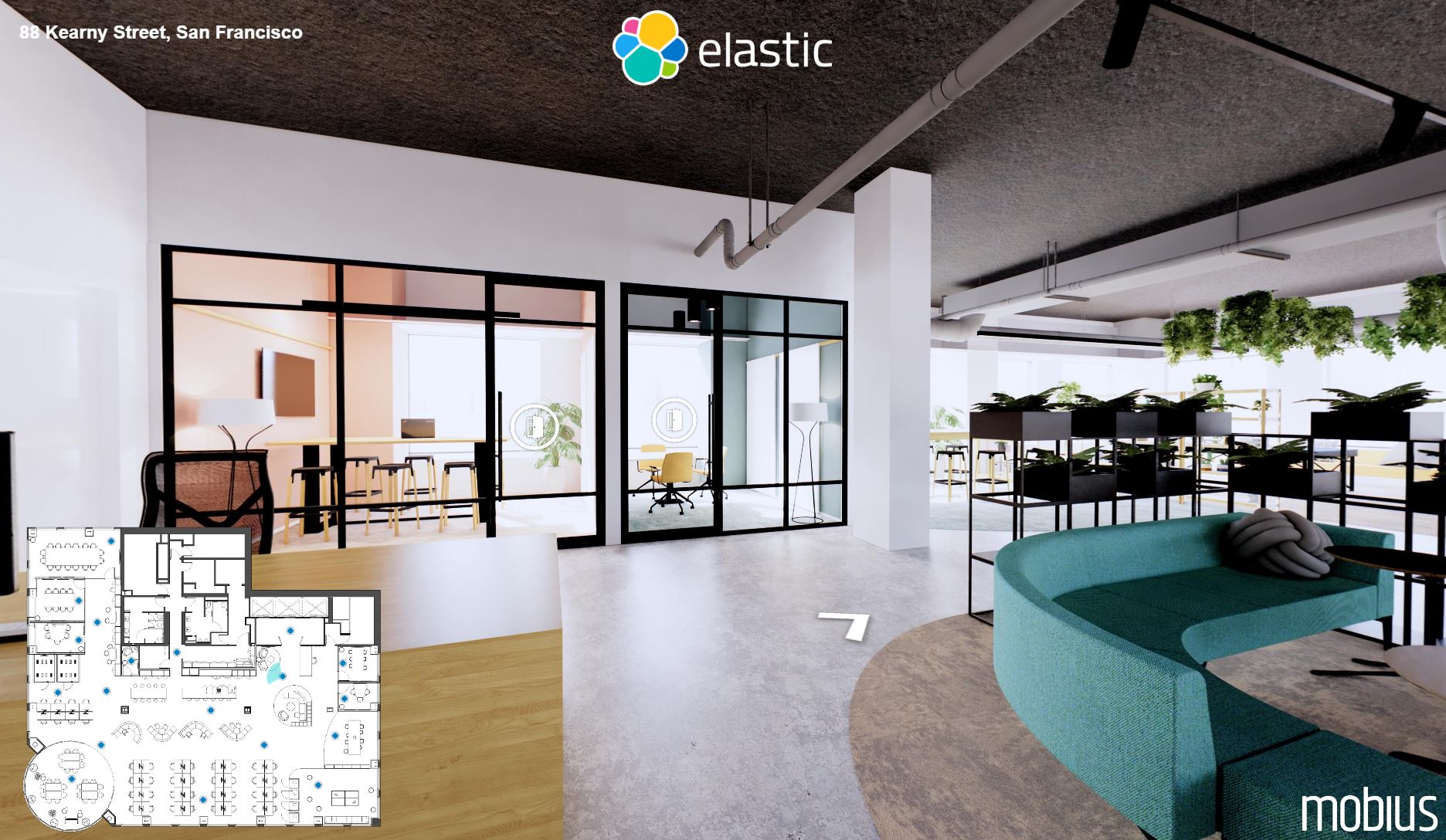
360 Tour
AR Experience
You can view a panorama on a phone or tablet; as you move the device around, you can see the space move with you. Placing QR codes in different locations allows you to scan and pan around and see what the area will look like in the same place after work is complete.
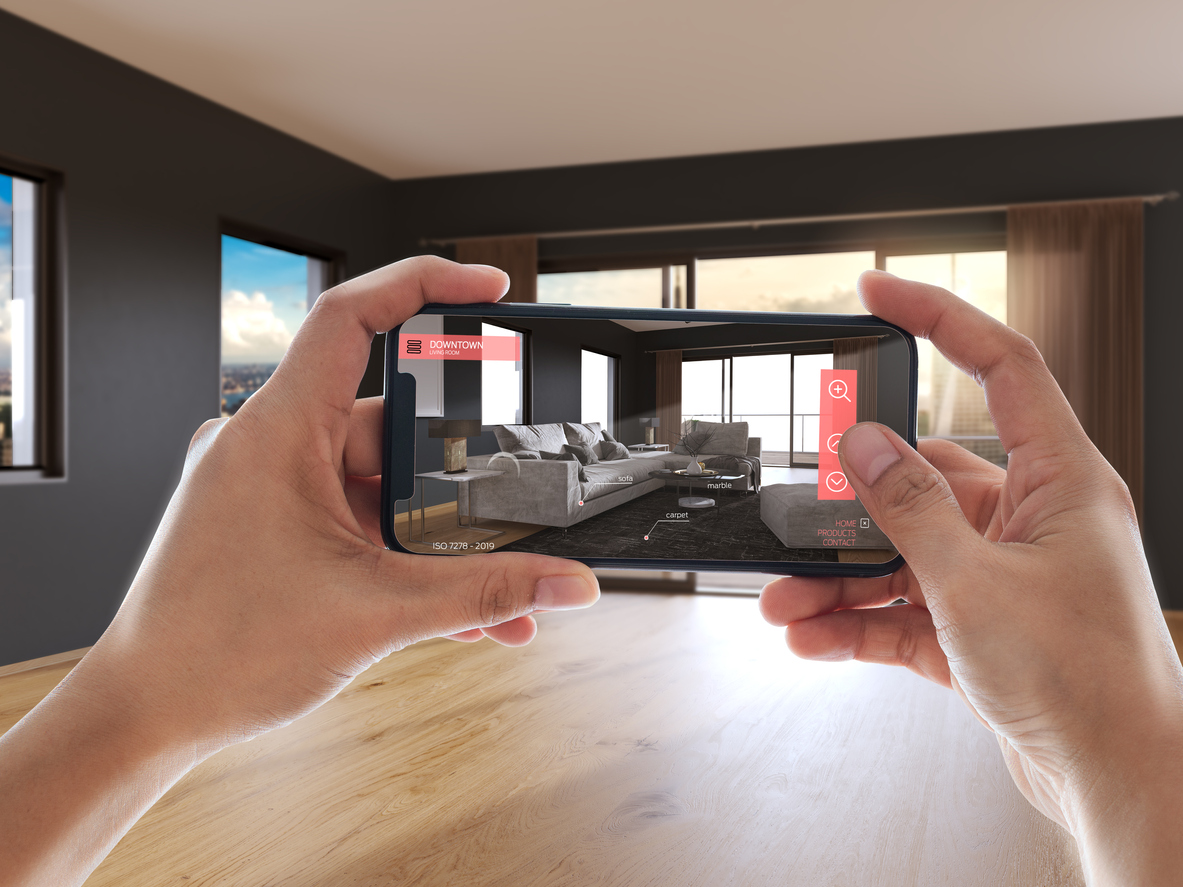
360 Augmented Reality
VR Headset
To truly immerse yourself in a space, you can view a space using a VR headset. Again you can use virtual reality in several ways:
VR 360 Panoramas
Static panorama CGIs in a headset can rotate 360 on the spot so that the viewer can see the virtual space around them.
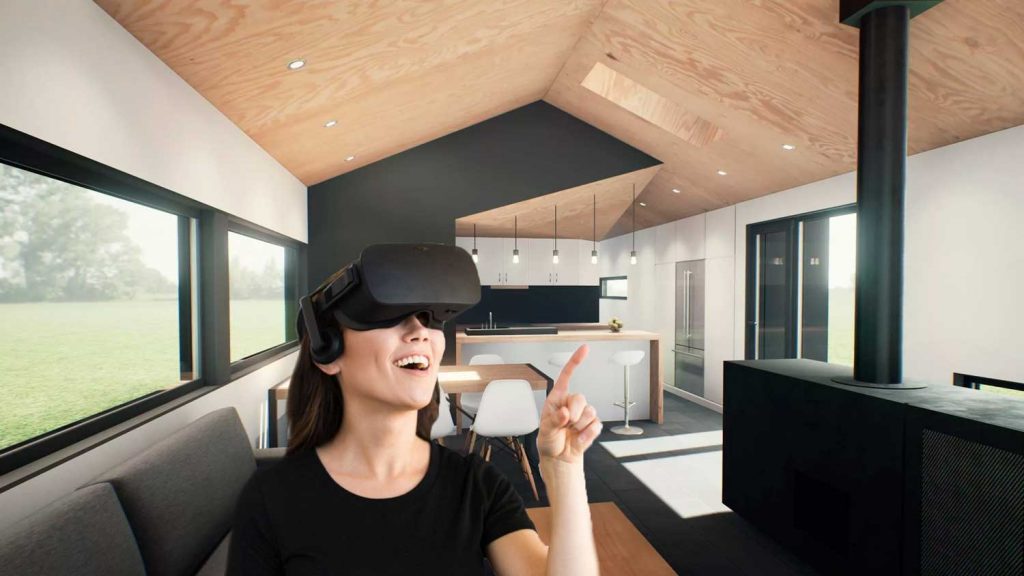
VR Panorama
VR Experience
For this experience, you use a headset with a controller to navigate the virtual space. Unlike static CGI’s, the entire model is linked with the headset. The viewer can walk around the space (physically or navigate it with the controller) as if you were inside the 1:1 scale model.
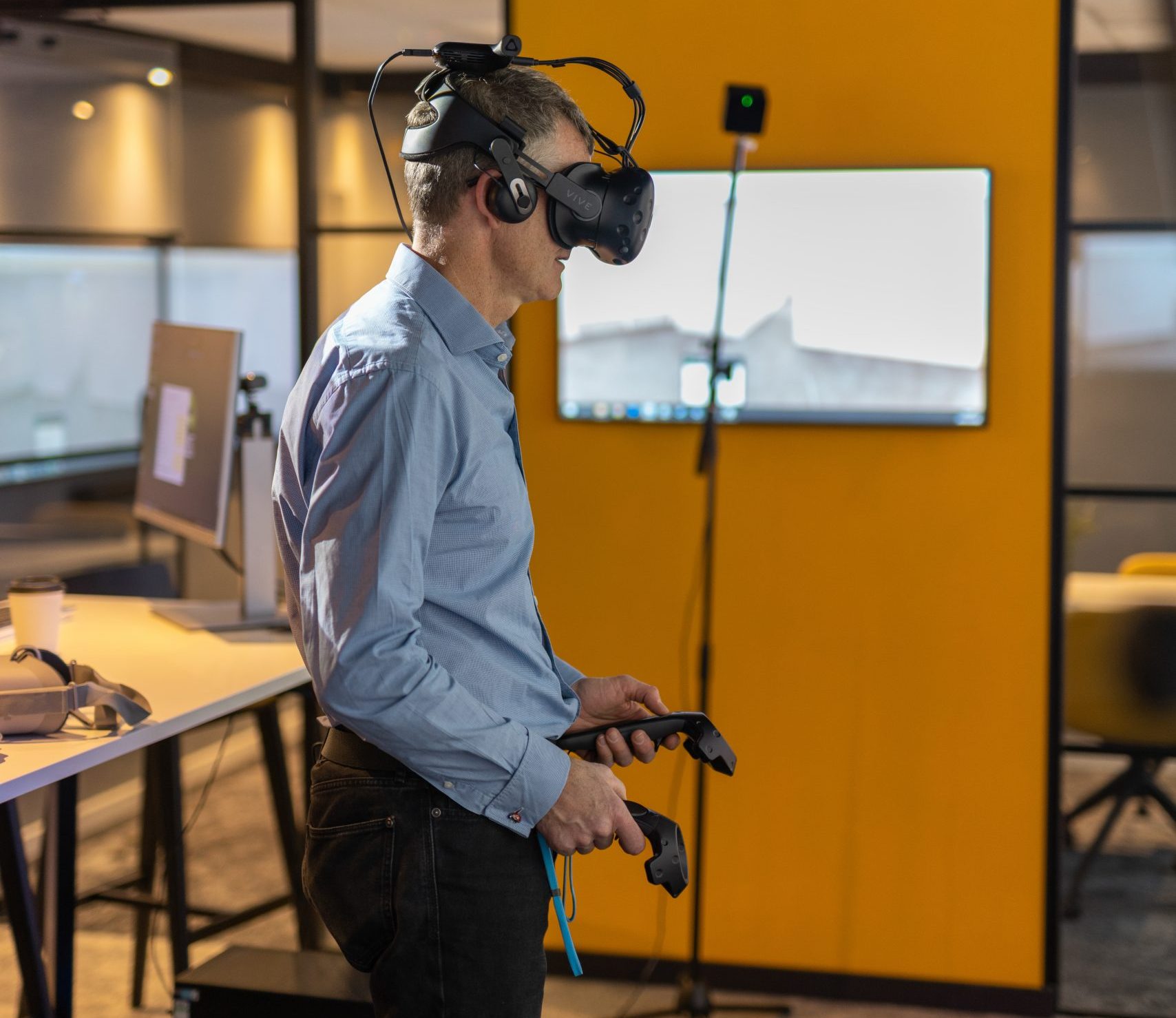
VR Headset
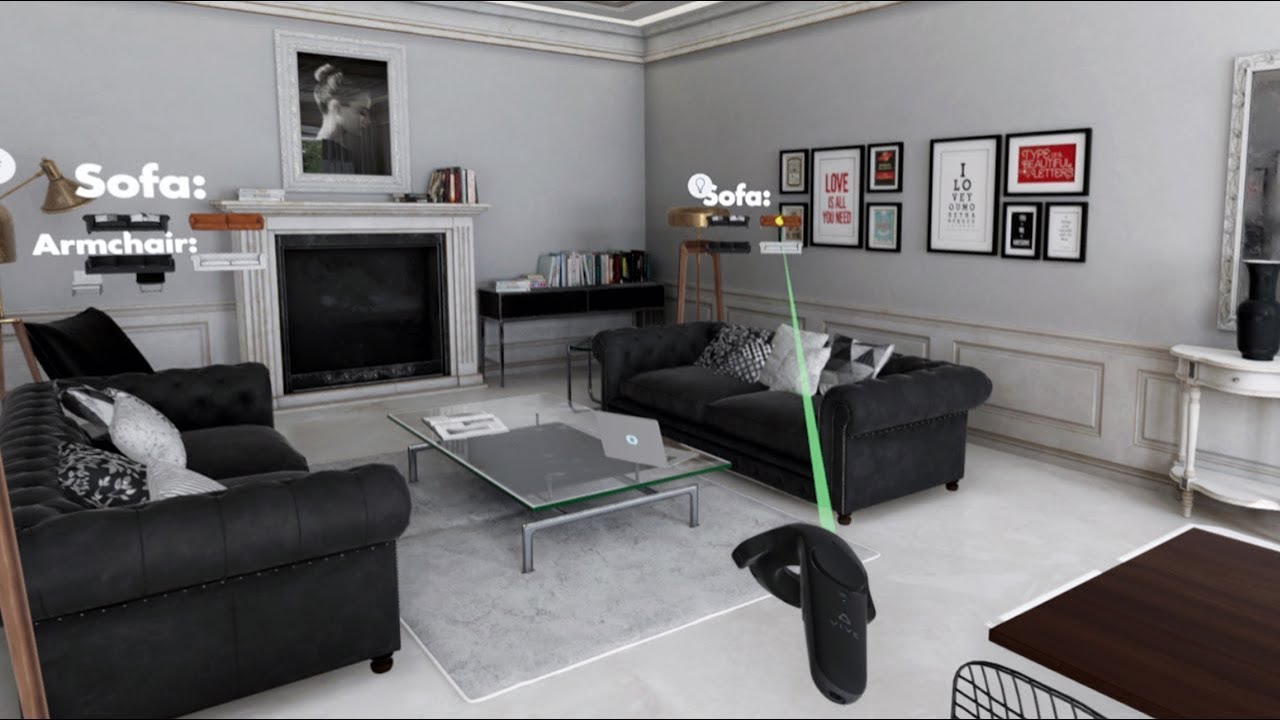
Virtual Reality Interior Design
Animations and Walkthrough Videos
Video output is available from most visualisation software, ranging from a simple walkthrough of a building to a time-lapse animation. Let your imagination run wild.
Click on the image to see the walkthrough for this project we complete for Elastic.
Things to Consider
What do you require the visuals for?
Suppose you need the visuals to communicate the look and feel of a space to the client, contractors, stakeholders, or end-users. In that case, a simple real-time render will allow viewers to explore the area or project in their own time.
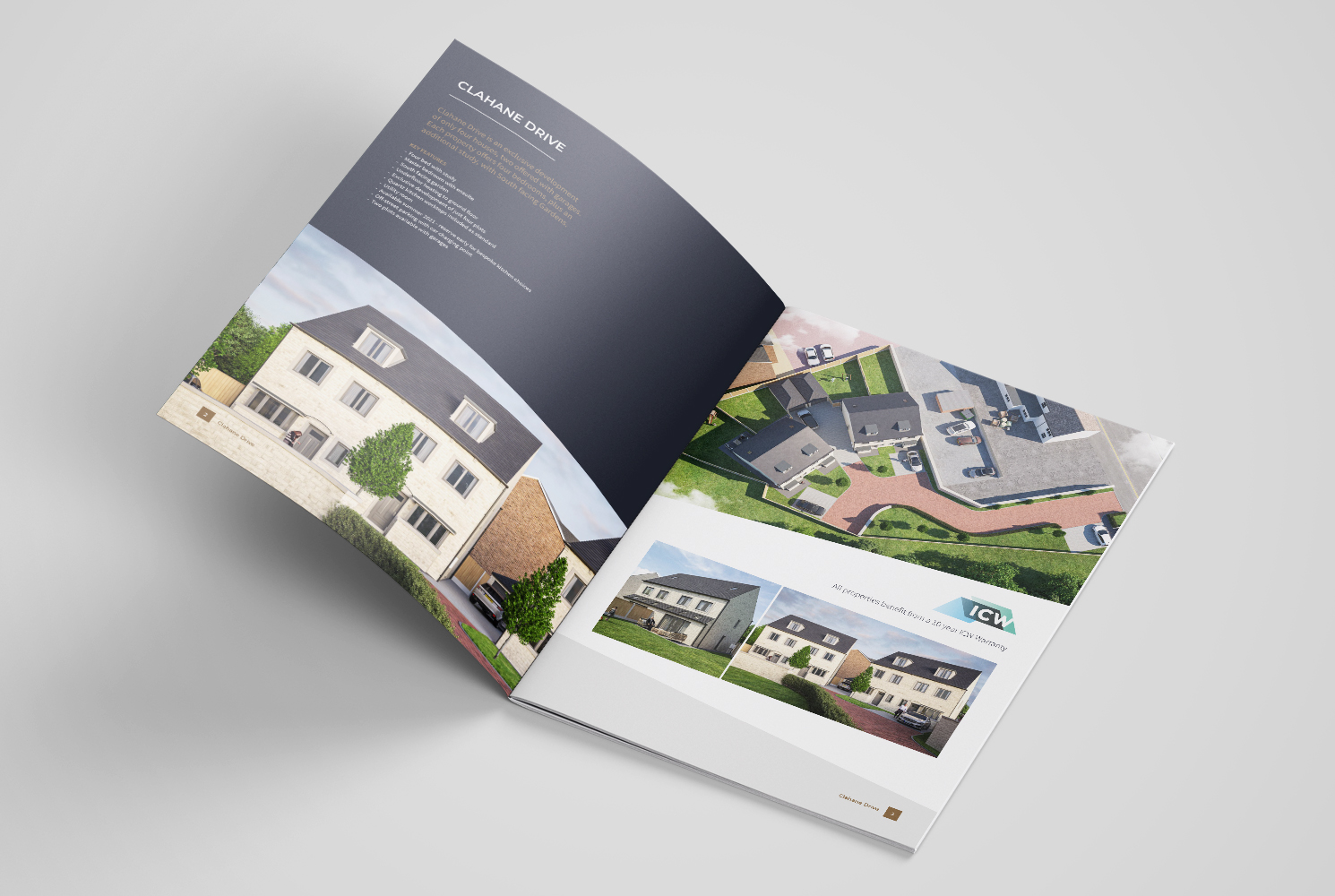
CGI Marketing
Alternatively, a higher quality output is more suitable for marketing because photo-realistic CGIs look more impressive, especially in a large format, for example, for site hoarding.
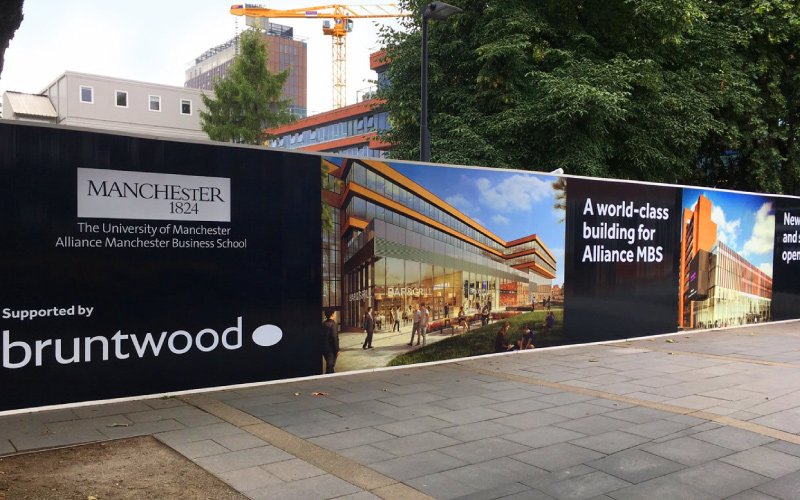
Construction Hoarding
What is your budget?
The different outputs and the differing quality will affect the cost of the visualisations. Therefore, it’s worth knowing how much you want to spend on the visuals beforehand. If you have a 3D model to produce construction drawings, then to render at the same time shouldn’t be much of an uplift in cost. But to create photo-realistic CGIs separately would be a high extra cost.
What is your deadline?
To create a real-time render alongside construction drawings only adds a little time to the design programme. Although, you will need extra time to develop additional CGIs in another software. To create a walkthrough also only takes a little time, but to animate or super-impose drone footage would add significant time to the programme.
Please get in touch if you want to know more!

